Mobile Toggle
-
Vacation Rentals
- Anna Maria Island House Rentals
- Anna Maria Island Condo Rentals
- Anna Maria Island Beach Front
- Waterfront Rentals
- Dog Friendly Rentals
- Private Pool
- Vacation Rentals by Name
- Holmes Beach Vacation Rentals
- Anna Maria City Vacation Rentals
- Bradenton Beach Rentals
- Last Minute Deals
- Availability Search
- 1 Bedroom Rentals
- 2 Bedroom Rentals
- 3 Bedroom Rentals
- 4 Bedroom Rentals
- 5 Bedroom Rentals
- 6 Bedroom Rentals
- 7 Bedroom Rentals
- Hotels & Resorts
- Real Estate
- Things to Do
- Planning Your Trip
- Contact Us
9810 - PORTSIDE - BRADENTON
$570,000
MLS#: A4539177
Property Type: Residential
Address: 9810 PORTSIDE
City / Zip: BRADENTON, FL 34212
County: Manatee
Neighborhood: WATERLEFE GOLF & RIVER CLUB
Bedrooms: 2
Bathrooms: 2
Acres: 0.16
Stories: 1
Year Built: 2003
Zoning: PDR/CH
Date Listed: 06/24/2022
POA Fees: 739
Interior Features
- Air Conditioning: Central Air, Humidity Control
- Appliances: Dishwasher, Disposal, Dryer, Microwave, Range, Refrigerator, Washer
- Floor Covering: Carpet, Tile
- Heating: Natural Gas
- Interior Features: Ceiling Fans(s), Eat-in Kitchen, High Ceilings, Living Room/Dining Room Combo, Master Bedroom Main Floor, Open Floorplan, Solid Surface Counters, Solid Wood Cabinets, Stone Counters, Thermostat, Tray Ceiling(s), Vaulted Ceiling(s)
- Water: Public
Exterior Features
- Foundation: Slab
- Garage: GarageSpaces : 2
- Parking: Driveway
- Rool Type: Gunite, Heated, In Ground, Lighting, Screen Enclosure
- Roof: Tile
- Sewer/Septic: Public Sewer
- Style: Single Family Residence
Additional Features
- County: Manatee
- Status Date: 2022-08-25
- Year Built: 2003
- Zoning: PDR/CH
Inquire
Want To Know More About This Listing?
Listings provided courtesy of the MLS.

Information deemed reliable but not guaranteed. Listings come from many brokers and not all listings from My Florida Regional MLS DBA Stellar MLS may be visible on this site.
Copyright © 2025 My Florida Regional MLS DBA Stellar MLS - All Rights Reserved
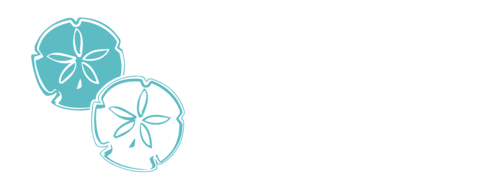
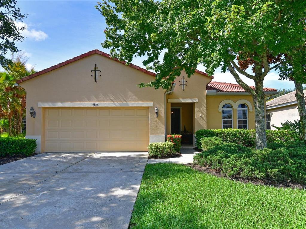
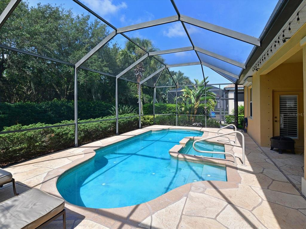
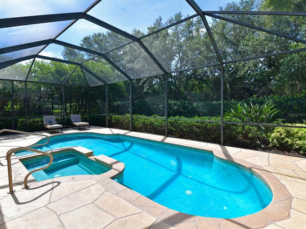
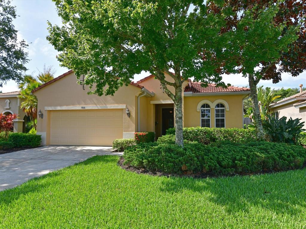
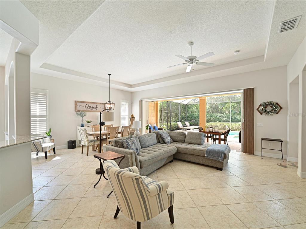
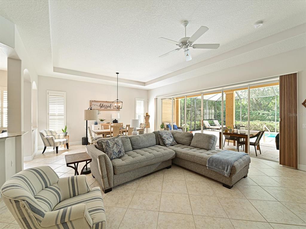
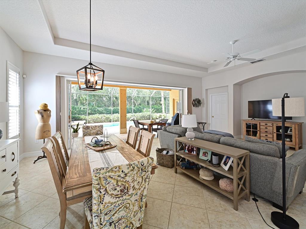
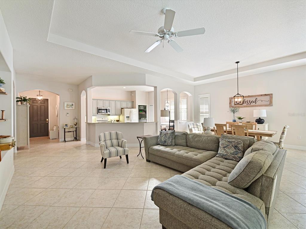
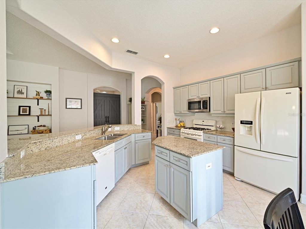
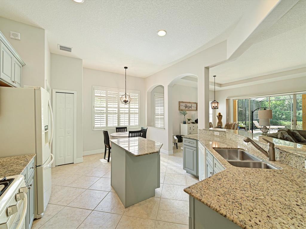
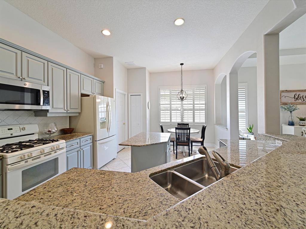
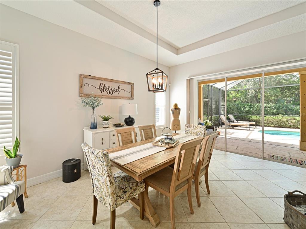
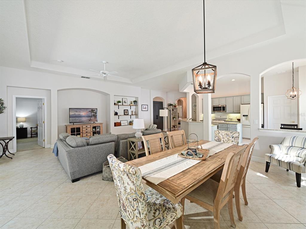
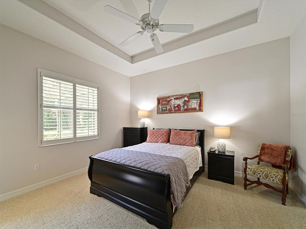
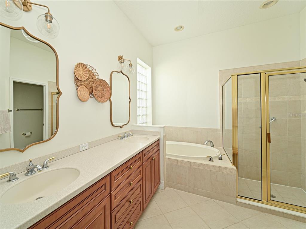
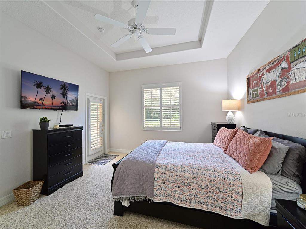
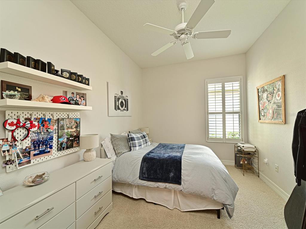
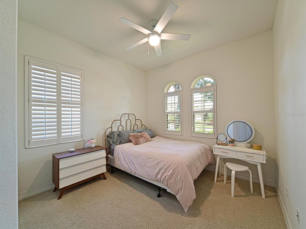
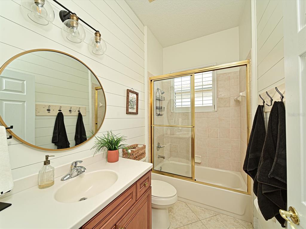
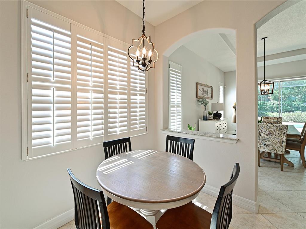
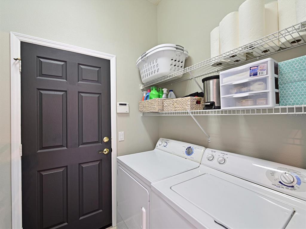
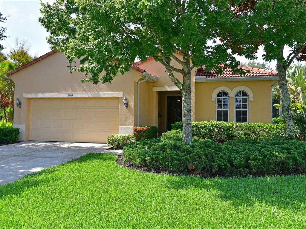
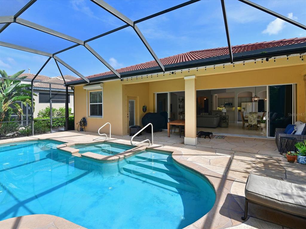
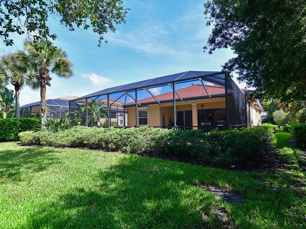
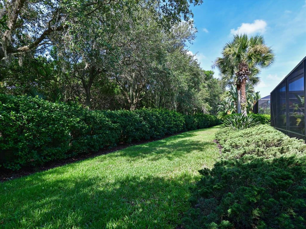
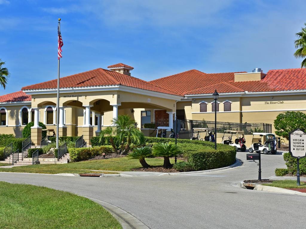
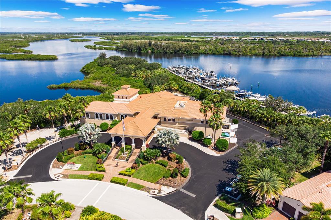
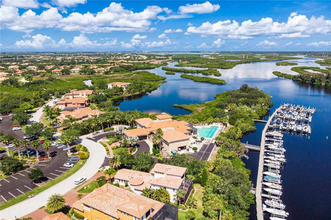
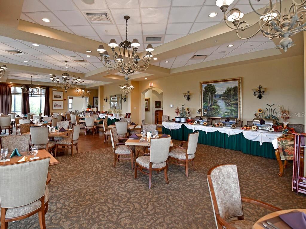
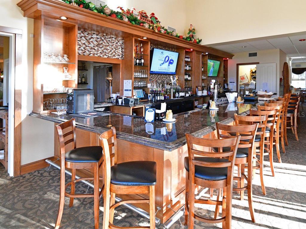
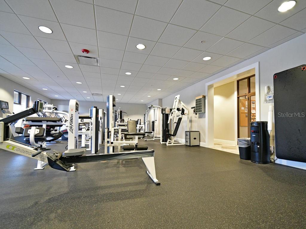
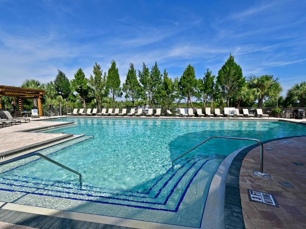
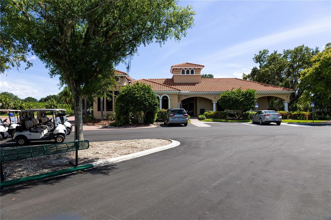
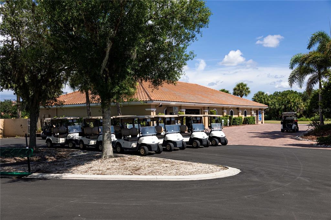
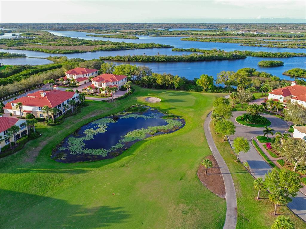
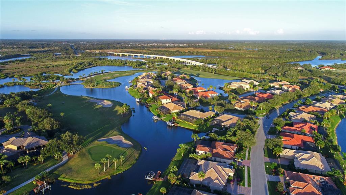
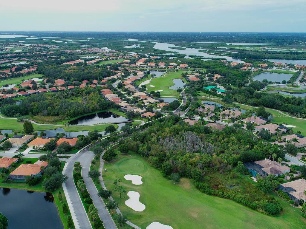
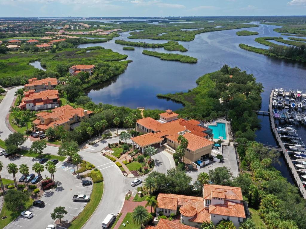
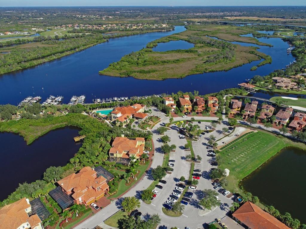
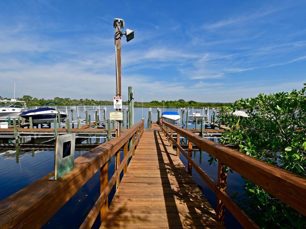
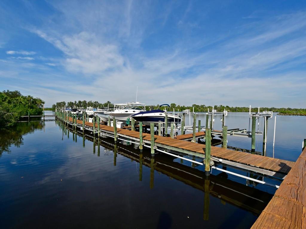
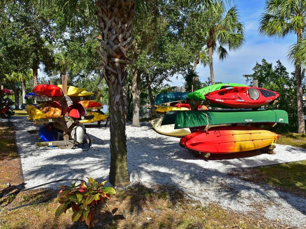

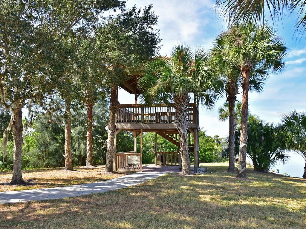
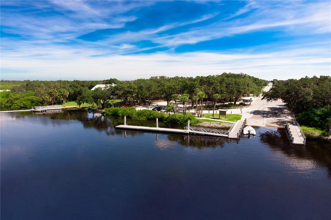
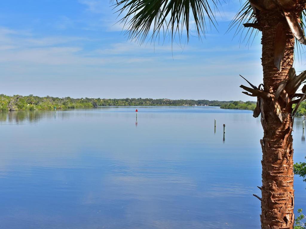
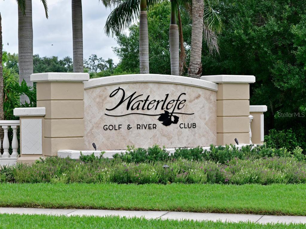
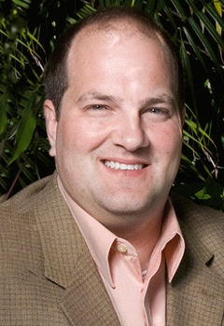
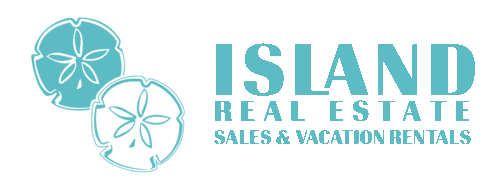
Agent's Comments
Open the pocket sliders and let the outdoors in during the epic days of "season" in this maintenance included home in the area's only golf and marina community - Waterlefe Golf & River Club - Resort Style living 365 days a year! Many HGTV approved updates have happened here in the last few months...showing like a model, you will love the light and bright southern facing home - framed by privacy. Slip into your heated pool and spa with your favorite beverage highlights the lifestyle in this home. Spacious master suite, a flex space (used as a 3rd bedroom now) and guest bedroom at the front of the home allows for many lifestyle choices. Front windows are hurricane code and Kevlar sheet protects the pocket sliders, shutters for the remaining windows bring security - especially if you're a seasonal resident. More than a neighborhood, Waterlefe residents have access to many options...centered around the resident owned River Club featuring a Restaurant, Bar, Fitness Center, Tiki Bar and Jr Olympic Pool - the heartbeat of the neighborhood! Imagine days with friends at daily fitness classes, card games, social functions, book clubs and more - your social calendar is full! Golf Club Membership and Marina Slips are optional. Phenomenal Cable TV, WIFI and Internet INCLUDED in HOA fees. Come see this in person and you'll know why this will be your new Waterlefe Home - CDD included in taxes amount
*Listing provided courtesy of the MLS.