Mobile Toggle
-
Vacation Rentals
- Anna Maria Island House Rentals
- Anna Maria Island Condo Rentals
- Anna Maria Island Beach Front
- Waterfront Rentals
- Dog Friendly Rentals
- Private Pool
- Vacation Rentals by Name
- Holmes Beach Vacation Rentals
- Anna Maria City Vacation Rentals
- Bradenton Beach Rentals
- Last Minute Deals
- Availability Search
- 1 Bedroom Rentals
- 2 Bedroom Rentals
- 3 Bedroom Rentals
- 4 Bedroom Rentals
- 5 Bedroom Rentals
- 6 Bedroom Rentals
- 7 Bedroom Rentals
- Hotels & Resorts
- Real Estate
- Things to Do
- Planning Your Trip
- Contact Us
545 - KINGFISHER - LONGBOAT KEY
$4,995,000
MLS#: A4553162
Property Type: Residential
Address: 545 KINGFISHER
City / Zip: LONGBOAT KEY, FL 34228
County: Sarasota
Neighborhood: LONGBOAT KEY ESTATES
Bedrooms: 4
Bathrooms: 4
1/2 Bathrooms: 1
Heated Sq Ft: 8,005
Acres: 0.27
Stories: 3
Year Built: 2019
Zoning: R4SF
Date Listed: 11/25/2022
POA Fees: 995
Status: Under Contract
Interior Features
- Air Conditioning: Central Air, Zoned
- Appliances: Cooktop, Dishwasher, Disposal, Dryer, Exhaust Fan, Freezer, Range, Refrigerator, Tankless Water Heater, Washer, Water Softener, Wine Refrigerator
- Floor Covering: Concrete, Tile, Wood
- Heating: Central, Electric
- Interior Features: Built-in Features, Eat-in Kitchen, Elevator, High Ceilings, Kitchen/Family Room Combo, L Dining, Living Room/Dining Room Combo, Master Bedroom Main Floor, Open Floorplan, Skylight(s), Solid Surface Counters, Solid Wood Cabinets, Split Bedroom, Stone Counters, Thermosta
- Water: Public
Exterior Features
- Foundation: Slab
- Garage: GarageSpaces : 3
- Parking: Driveway, Electric Vehicle Charging Station(s), Garage Door Opener, Ground Level, Off Street, Open, Oversized, Split Garage
- Rool Type: Auto Cleaner, Chlorine Free, Deck, Heated, In Ground, Lap, Lighting, Outside Bath Access, Salt Water, Self Cl
- Roof: Metal
- Sewer/Septic: Public Sewer
- Style: Single Family Residence
Additional Features
- County: Sarasota
- Status Date: 2023-03-13
- Year Built: 2019
- Zoning: R4SF
Inquire
Want To Know More About This Listing?
Listings provided courtesy of the MLS.

Information deemed reliable but not guaranteed. Listings come from many brokers and not all listings from My Florida Regional MLS DBA Stellar MLS may be visible on this site.
Copyright © 2025 My Florida Regional MLS DBA Stellar MLS - All Rights Reserved

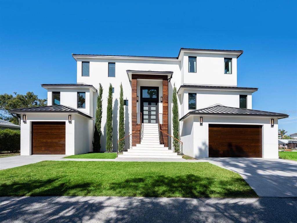
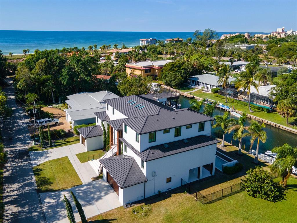
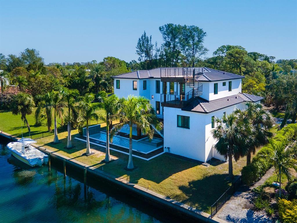
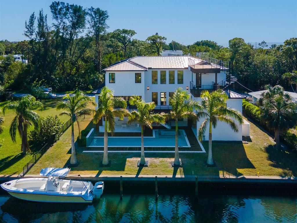
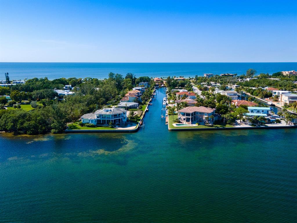
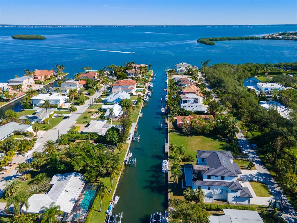
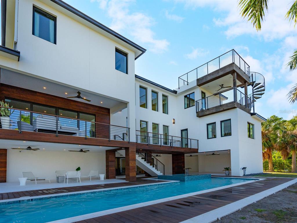
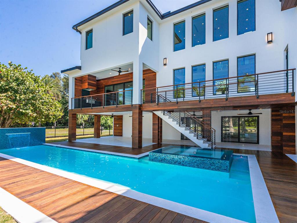
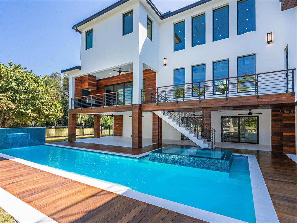
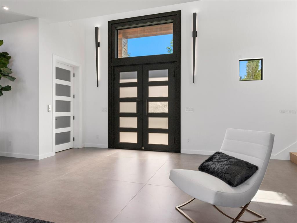
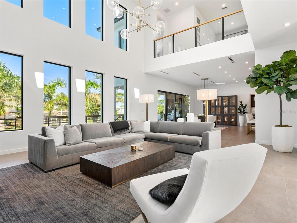
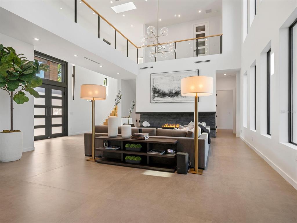
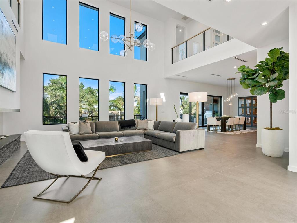
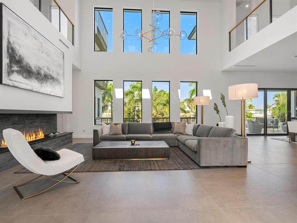
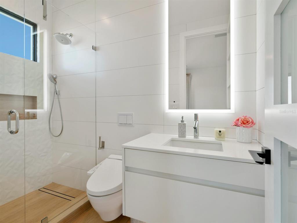
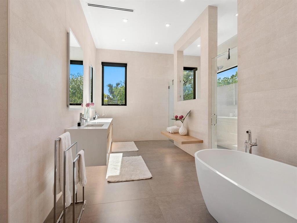
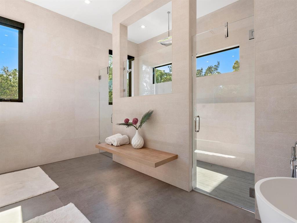
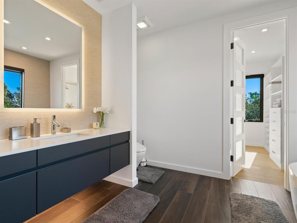
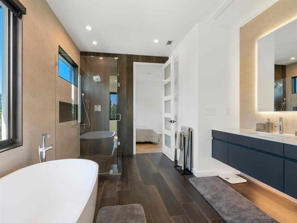
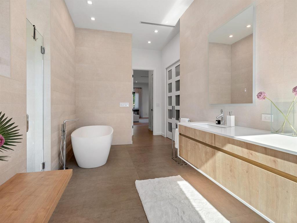
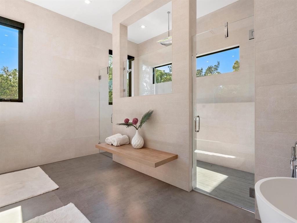
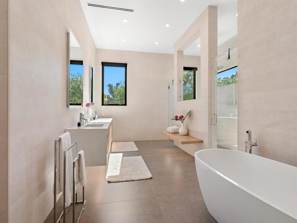
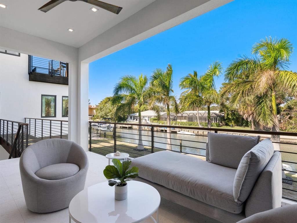
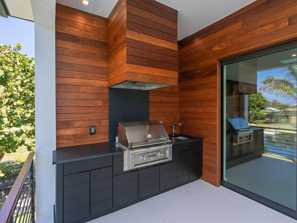
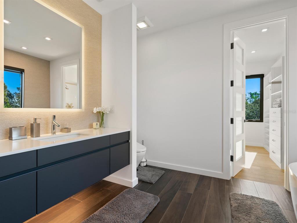
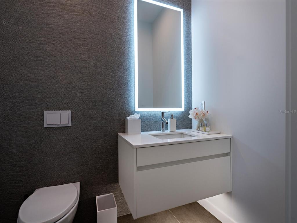
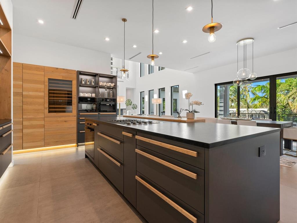
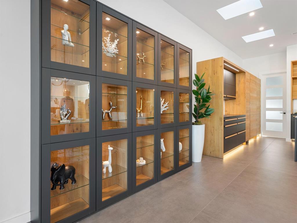
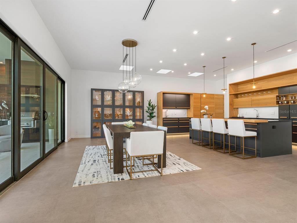
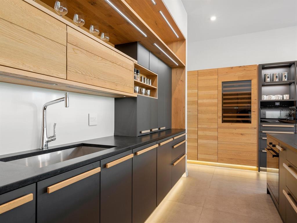
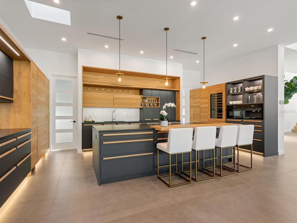
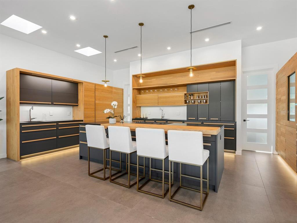
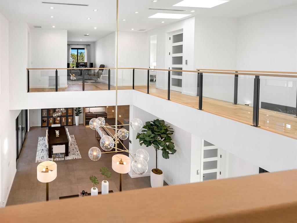
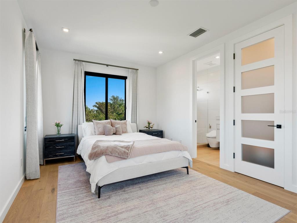
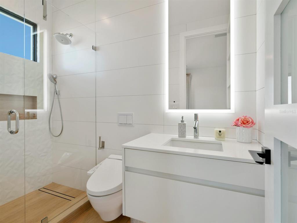
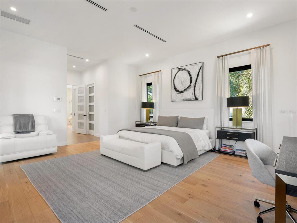
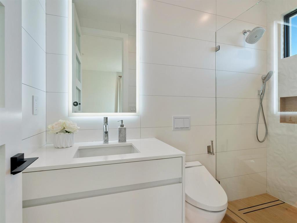
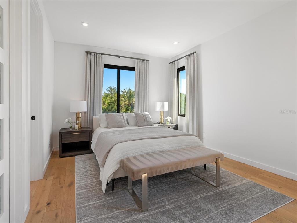
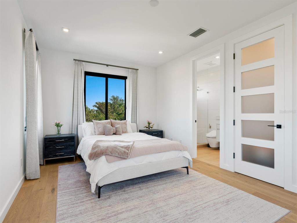

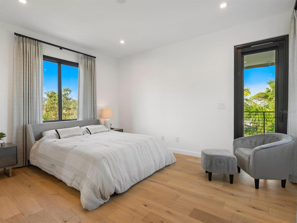
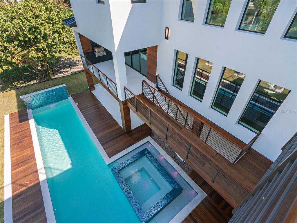
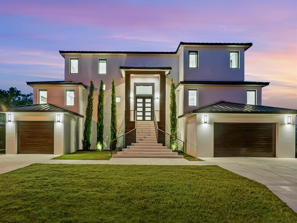
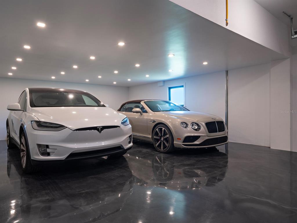
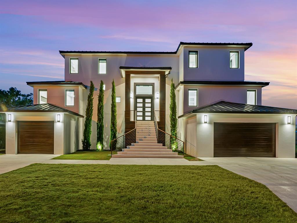
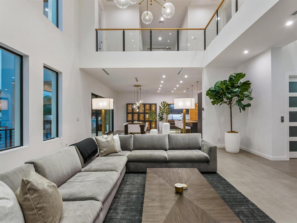
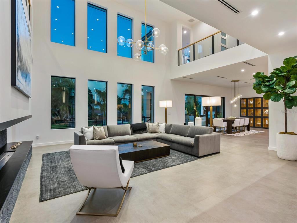
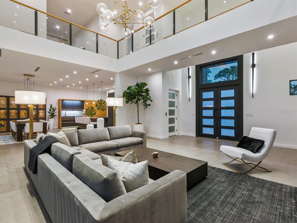
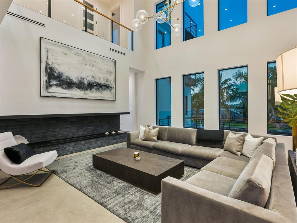
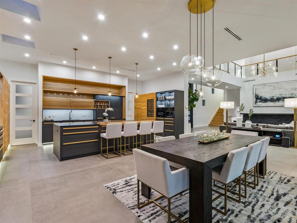
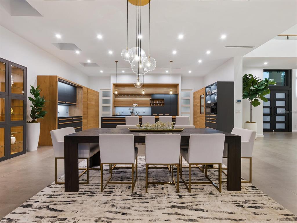
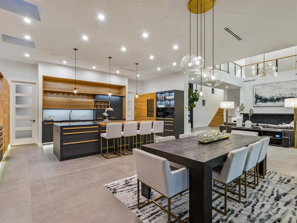
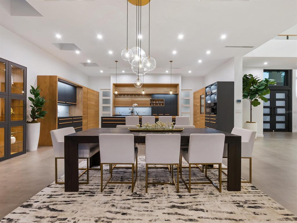
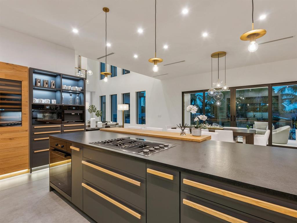
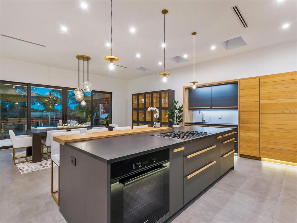
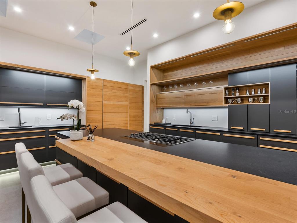
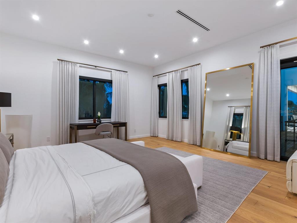
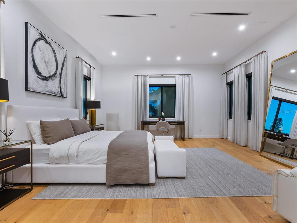
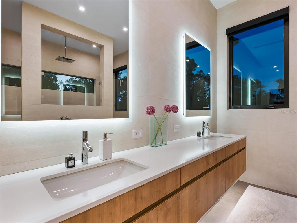
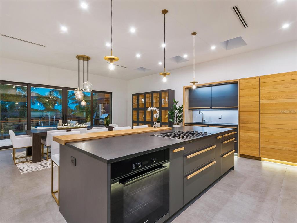
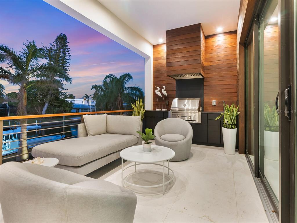
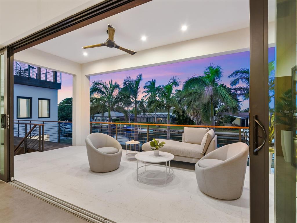
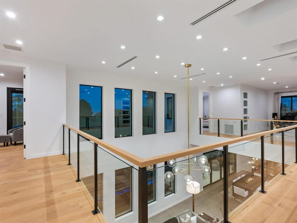
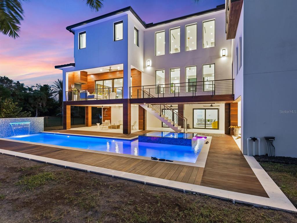
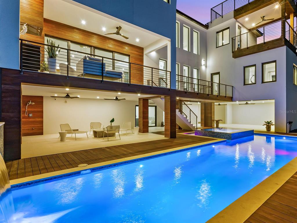
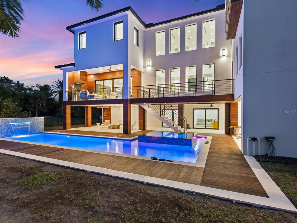
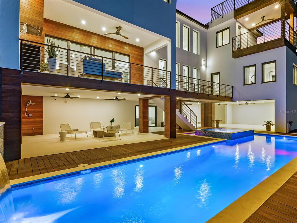
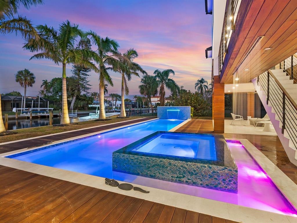
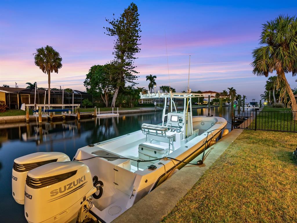
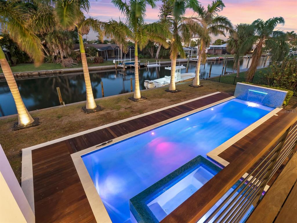
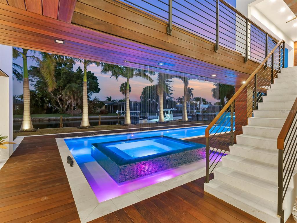
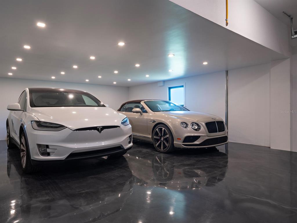
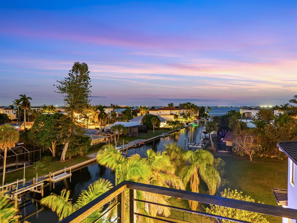
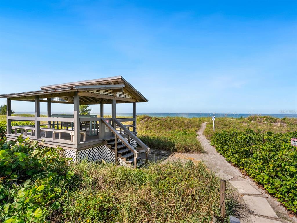
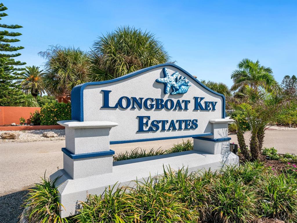
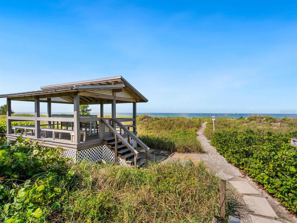
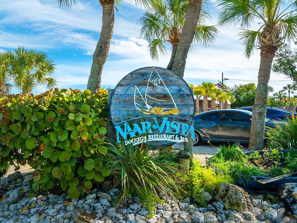

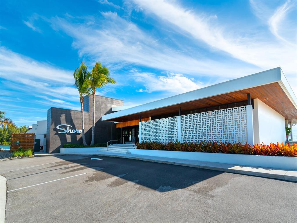
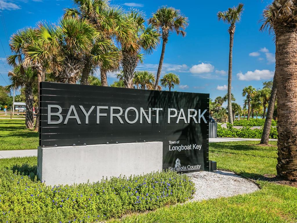
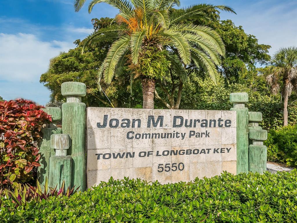
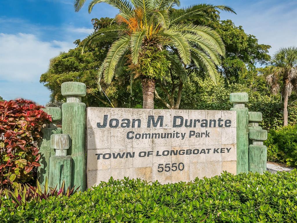
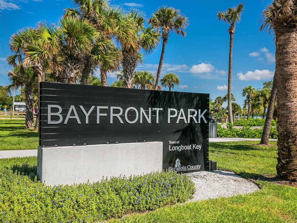
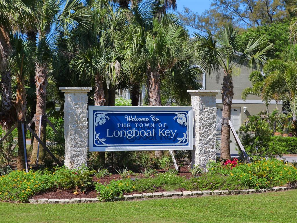

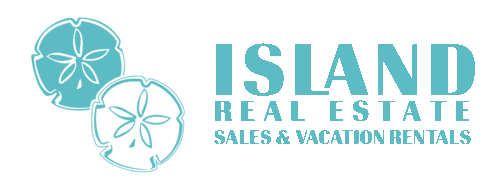
Agent's Comments
Beautiful open custom Longboat Key waterfront home. Live the Longboat lifestyle to the fullest in this custom built modern canal front Longboat Key home. 4,646sf of interior living space with 4 en-suite beds/baths and outdoor areas accented by teak decks to enhance the active Longboat Key lifestyle. No detail has been overlooked in this open floorplan custom built home with dramatic wide shell stone stair entrance, massive 60-inch ceramic tile flooring, 20-foot ceilings, skylights, lap-pool with 2 waterfall features, outdoor kitchen adjacent to indoor kitchen, and 5-car garage. Well equipped kitchen includes top of the line appliances, wine cooler, and built-in coffee machine - Miele, Sub-Zero, and Ignis. Leathered granite and quartz surfaces are the perfect complement to the custom hardwood cabinets with LED under lighting. Watch the sunset and fireworks displays from the teak rooftop observation deck – with panoramic view from Sarasota and John Ringling’s Ca’D’Zan to the Gulf of Mexico. Located in Longboat Key Estates, this modern canal front home is centrally located on a 65 foot wide deep water canal – 5-miles north to the Gulf of Mexico via. Longboat Pass, and 5-miles south, via. New Pass. Less than 2-miles to the Longboat Key Club (Harbourside Golf Course, Moorings Yacht Club, Tennis Gardens, restaurants, and other club amenities) – and Just across Gulf of Mexico Dr.
*Listing provided courtesy of the MLS.