Mobile Toggle
-
Vacation Rentals
- Anna Maria Island House Rentals
- Anna Maria Island Condo Rentals
- Anna Maria Island Beach Front
- Waterfront Rentals
- Dog Friendly Rentals
- Private Pool
- Vacation Rentals by Name
- Holmes Beach Vacation Rentals
- Anna Maria City Vacation Rentals
- Bradenton Beach Rentals
- Last Minute Deals
- Availability Search
- 1 Bedroom Rentals
- 2 Bedroom Rentals
- 3 Bedroom Rentals
- 4 Bedroom Rentals
- 5 Bedroom Rentals
- 6 Bedroom Rentals
- 7 Bedroom Rentals
- Hotels & Resorts
- Real Estate
- Things to Do
- Planning Your Trip
- Contact Us
6187 - 9TH AVENUE - BRADENTON
$849,990
MLS#: A4556667
Property Type: Residential
Address: 6187 9TH AVENUE
City / Zip: BRADENTON, FL 34212
County: Manatee
Neighborhood: CYPRESS CREEK ESTATES
Bedrooms: 3
Bathrooms: 2
Heated Sq Ft: 2,969
Acres: 1.01
Stories: 1
Year Built: 1987
Zoning: RSF1/CH
Date Listed: 01/16/2023
POA Fees: 1500
Date Sold: 07/03/2023
Interior Features
- Air Conditioning: Central Air
- Appliances: Dishwasher, Disposal, Dryer, Freezer, Microwave, Range, Washer
- Floor Covering: Tile
- Heating: Central, Electric
- Interior Features: Cathedral Ceiling(s), Eat-in Kitchen, High Ceilings, Open Floorplan, Skylight(s), Solid Surface Counters, Split Bedroom, Vaulted Ceiling(s)
- Water: Canal/Lake For Irrigation,Public
Exterior Features
- Foundation: Slab
- Garage: GarageSpaces : 2
- Rool Type: Deck, Heated, In Ground, Screen Enclosure
- Roof: Shingle
- Sewer/Septic: Public Sewer
- Style: Single Family Residence
Additional Features
- County: Manatee
- Status Date: 2023-08-16
- Year Built: 1987
- Zoning: RSF1/CH
Inquire
Want To Know More About This Listing?
Listings provided courtesy of the MLS.

Information deemed reliable but not guaranteed. Listings come from many brokers and not all listings from My Florida Regional MLS DBA Stellar MLS may be visible on this site.
Copyright © 2025 My Florida Regional MLS DBA Stellar MLS - All Rights Reserved

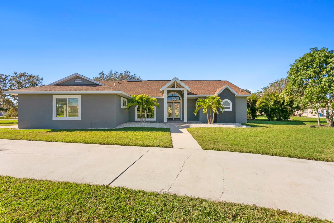
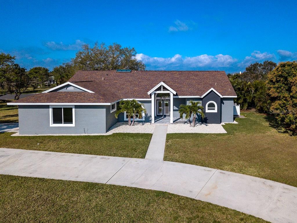
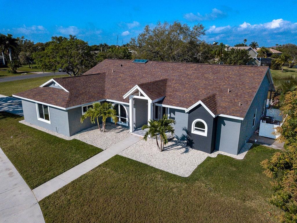
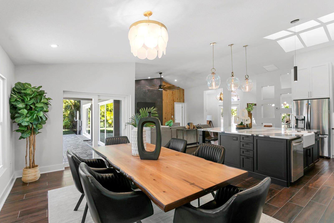
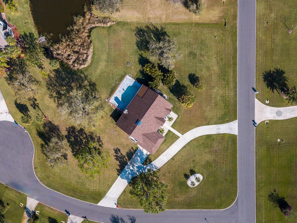
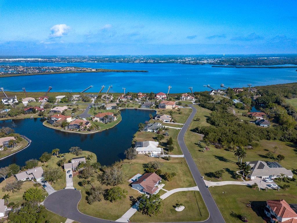
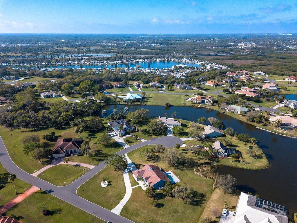
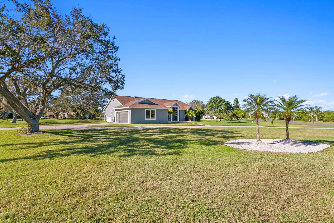
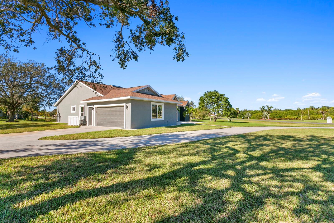
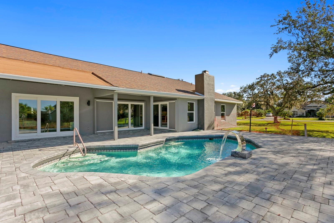
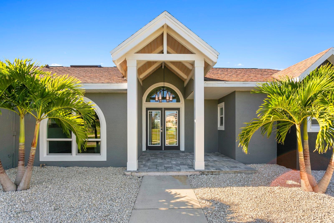
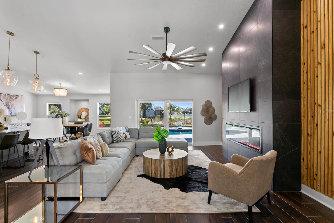
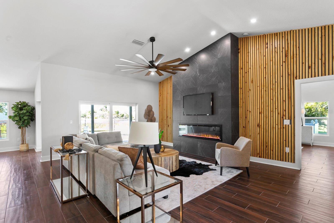
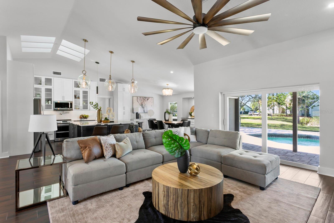
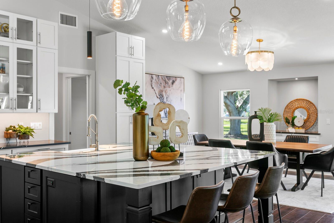
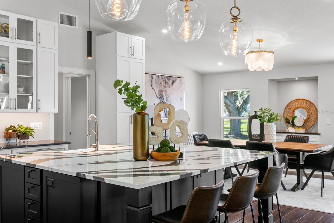
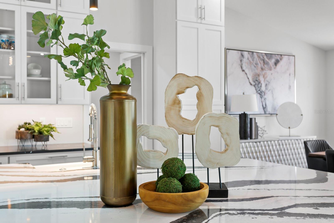
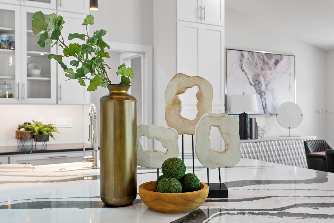
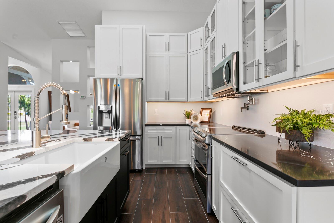
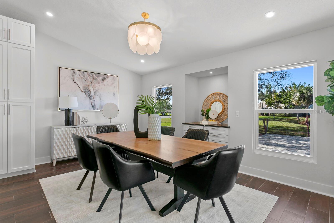
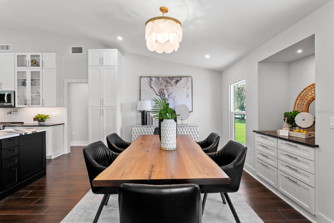
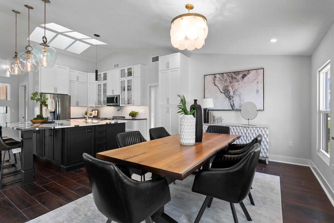
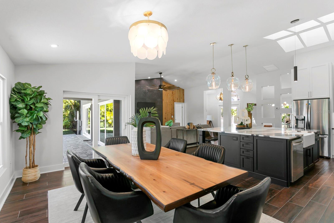
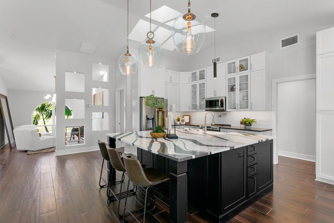
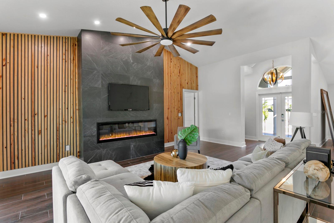
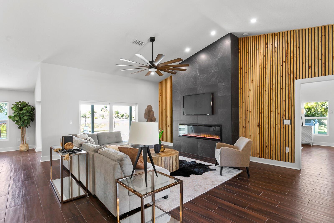
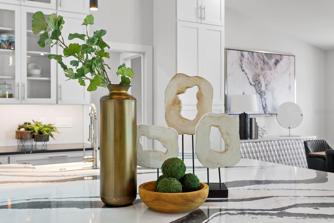
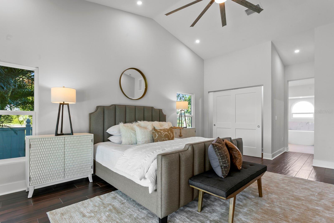
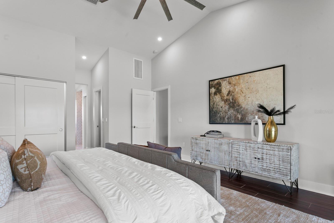
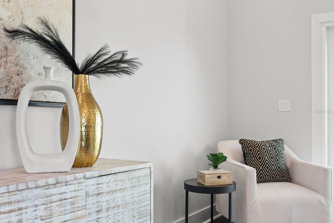
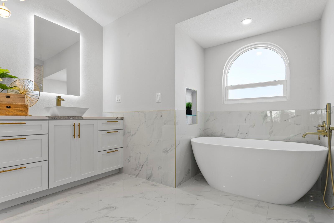
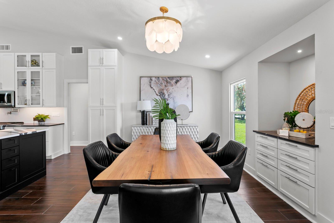

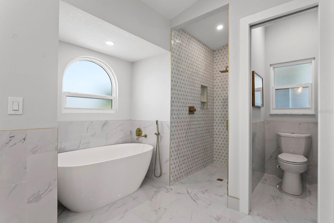
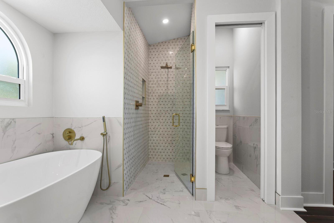
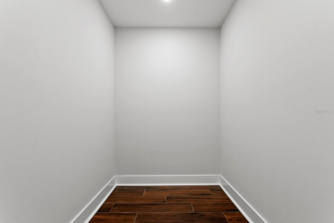
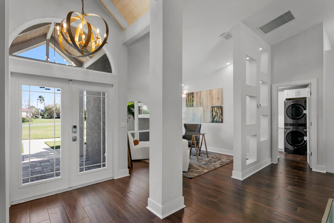
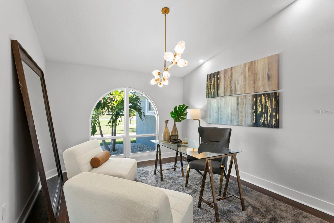
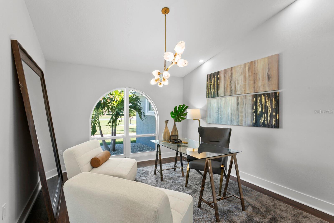
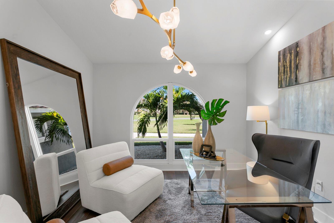
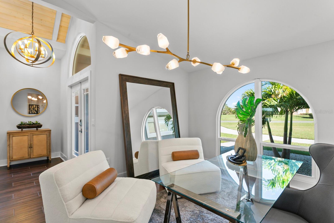
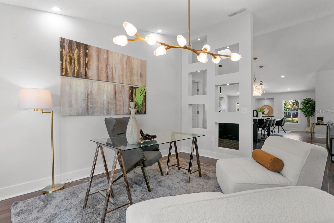
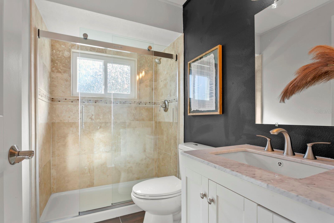
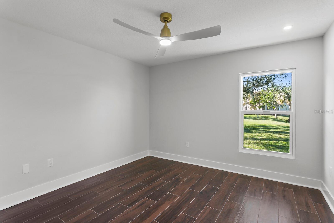
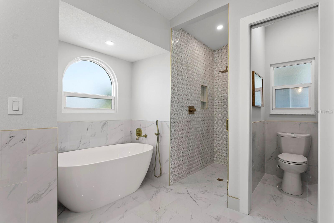
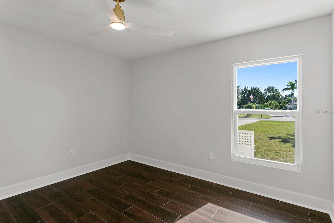

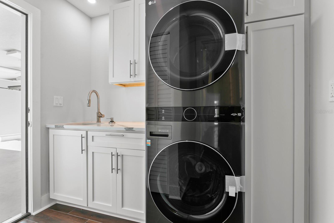
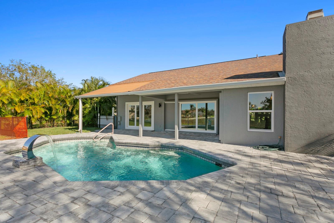
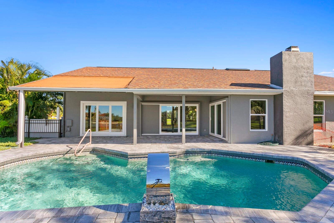
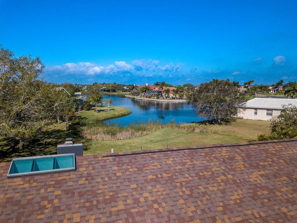
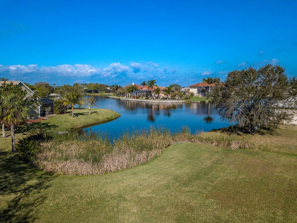
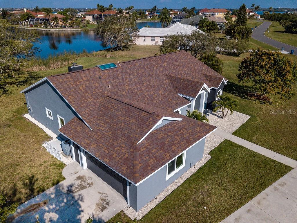
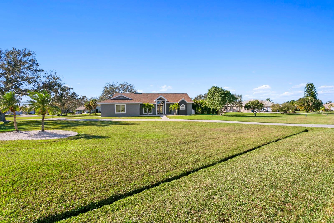
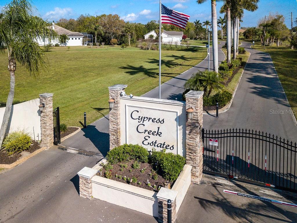
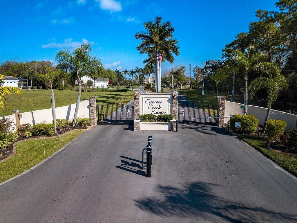
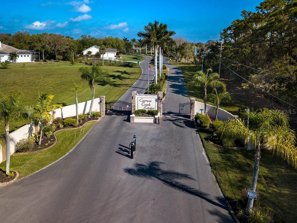
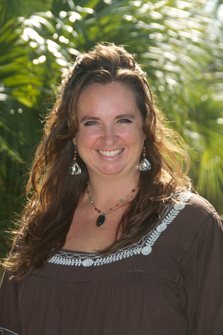

Agent's Comments
Under contract-accepting backup offers. "Seller is motivated! For the collector and hobbyist, this lot allows a separate garage or detached home with ARB approval. Only minutes to I-75 and 15 miles to Anna Maria.". Introducing a completely reimagined pool home in the gated community of Cypress Creek Estates situated on the Manatee River. The opportunities are endless with over 1 full acre on a corner lot of a cul-de-sac, and a circular drive welcoming visitors to the nearly 2,200-square-foot single-level home. As you enter, you’re greeted by a dramatic, contemporary design with generous indoor-outdoor entertaining spaces, soaring ceilings and luxurious appointments and finishes throughout such as premium quartz countertops and designer lighting. Captivating outdoor views and impeccable attention to detail are evident from the foyer which features a flex space measuring 14x12 making a wonderful office. With warm wood look tile floors, the elegant great room boasts impressive 14-foot-high ceilings and craftsman details along a feature wall with oversized electric fireplace. An open floor plan and oversized kitchen island beg to entertain! The designer kitchen is completed by pot filler and farmhouse sink highlighted by focal lighting and skylights. The dining, great room, and master open seamlessly to a heated pool with waterfall feature, covered patio, and open areas with abundant space for dining and entertaining, amid the serene surroundings. A voluminous screened lanai enclosure has been planned and permitted. Every surface of the home has been touched with panache from new appliances to cabinetry and impact windows, leaving little work for the discerning buyer. A true split floor plan offers a master retreat measuring with his-and-hers closets. The designer master bath features a stand-alone soaker tub framed by a picture window and private water closet. His and her vessel sinks are adorned with lighted vanity mirrors. The walk-in shower is intricately trimmed out in marble with gold accents and fixtures. Acreage only 2 miles from I-75 provides the perfect blend of convenience and privacy. Close to Anna Maria Island and other award-winning beaches with great schools nearby!"
*Listing provided courtesy of the MLS.