Mobile Toggle
-
Vacation Rentals
- Anna Maria Island House Rentals
- Anna Maria Island Condo Rentals
- Anna Maria Island Beach Front
- Waterfront Rentals
- Dog Friendly Rentals
- Private Pool
- Vacation Rentals by Name
- Holmes Beach Vacation Rentals
- Anna Maria City Vacation Rentals
- Bradenton Beach Rentals
- Last Minute Deals
- Availability Search
- 1 Bedroom Rentals
- 2 Bedroom Rentals
- 3 Bedroom Rentals
- 4 Bedroom Rentals
- 5 Bedroom Rentals
- 6 Bedroom Rentals
- 7 Bedroom Rentals
- Hotels & Resorts
- Real Estate
- Things to Do
- Planning Your Trip
- Contact Us
7511 - CAMDEN HARBOUR - BRADENTON
$850,000
MLS#: A4567787
Property Type: Residential
Address: 7511 CAMDEN HARBOUR
City / Zip: BRADENTON, FL 34212
County: Manatee
Neighborhood: STONEYBROOK AT HERITAGE HARBOUR A-1
Bedrooms: 4
Bathrooms: 3
Heated Sq Ft: 2,902
Acres: 0.26
Year Built: 2002
Zoning: PDMU
Date Listed: 04/24/2023
POA Fees: 1392
Status: Under Contract
Interior Features
- Air Conditioning: Central Air
- Appliances: Bar Fridge, Built-In Oven, Cooktop, Dishwasher, Disposal, Dryer, Refrigerator, Washer
- Floor Covering: Carpet, Ceramic Tile, Hardwood
- Heating: Central, Electric
- Interior Features: Built-in Features, Ceiling Fans(s), Chair Rail, Coffered Ceiling(s), Crown Molding, Dry Bar, Eat-in Kitchen, High Ceilings, Kitchen/Family Room Combo, L Dining, Master Bedroom Main Floor, Open Floorplan, Solid Wood Cabinets, Split Bedroom, Tray Ceiling(s), Walk-In Close
- Water: Public
Exterior Features
- Foundation: Slab
- Garage: GarageSpaces : 3
- Rool Type: In Ground, Screen Enclosure, Self Cleaning
- Roof: Tile
- Sewer/Septic: Public Sewer
- Style: Single Family Residence
Additional Features
- County: Manatee
- Status Date: 2023-05-07
- Year Built: 2002
- Zoning: PDMU
Inquire
Want To Know More About This Listing?
Listings provided courtesy of the MLS.

Information deemed reliable but not guaranteed. Listings come from many brokers and not all listings from My Florida Regional MLS DBA Stellar MLS may be visible on this site.
Copyright © 2025 My Florida Regional MLS DBA Stellar MLS - All Rights Reserved

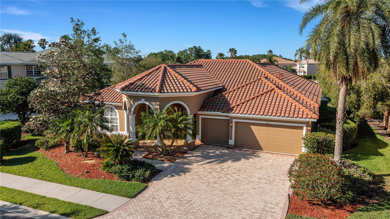
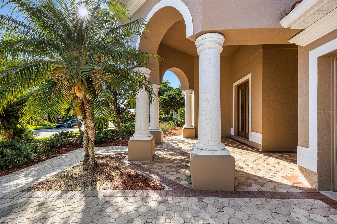
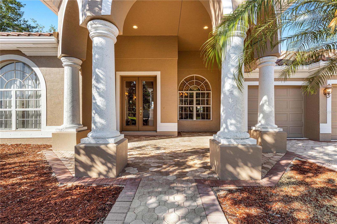
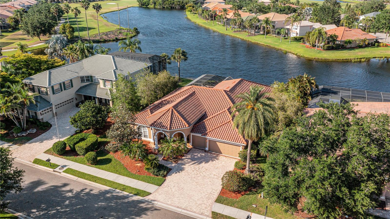
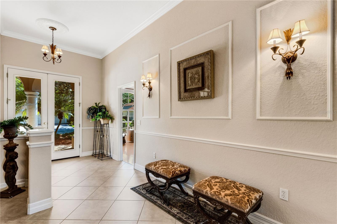

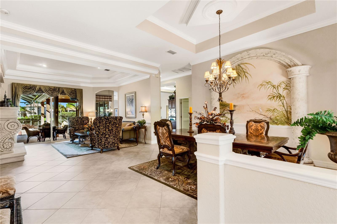
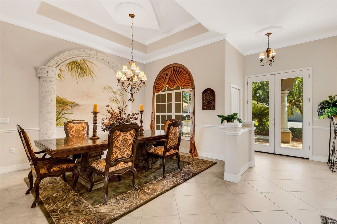
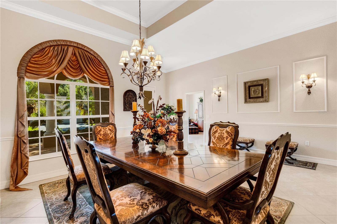
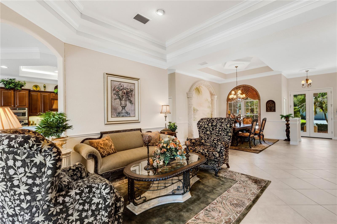
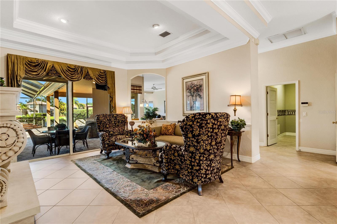
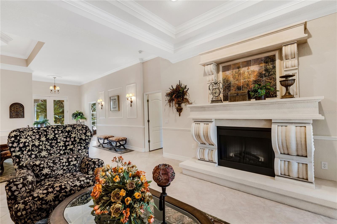
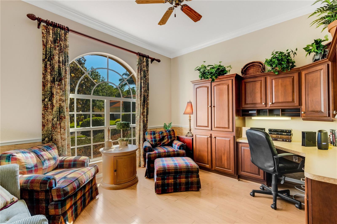
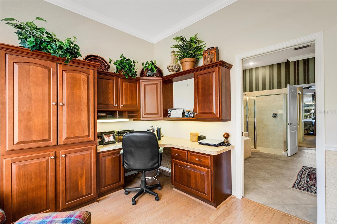
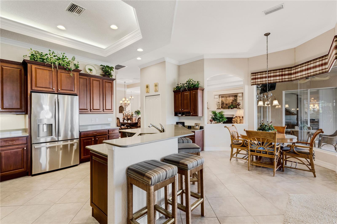
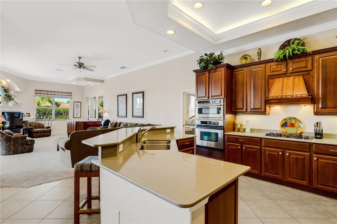
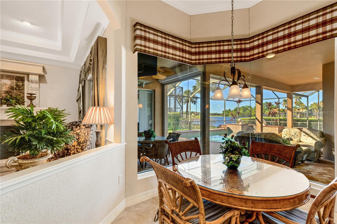
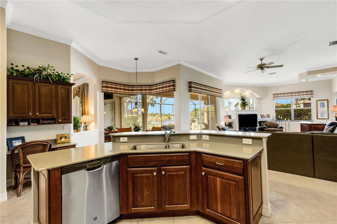

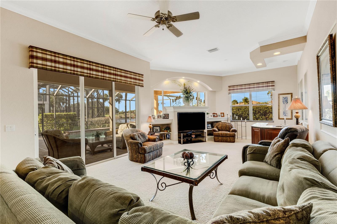
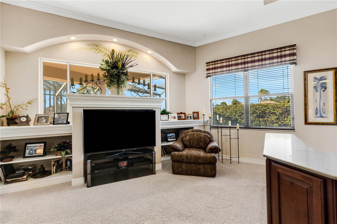
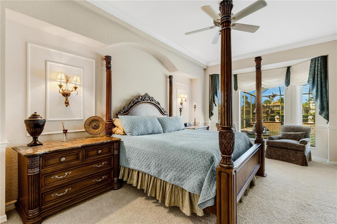

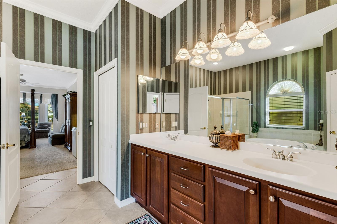
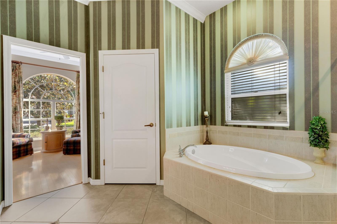
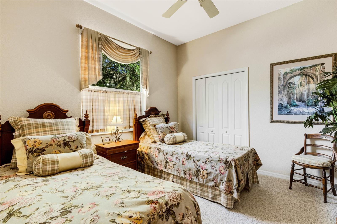
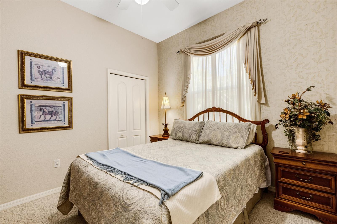
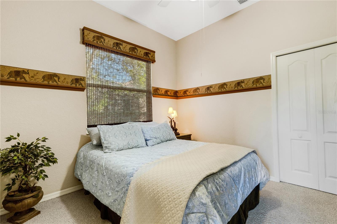
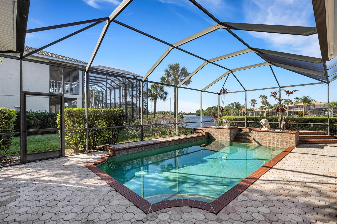
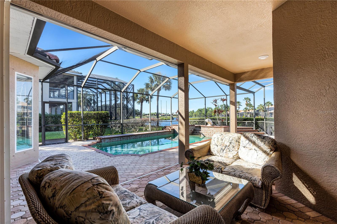
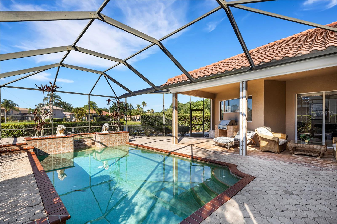
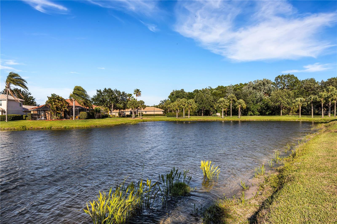

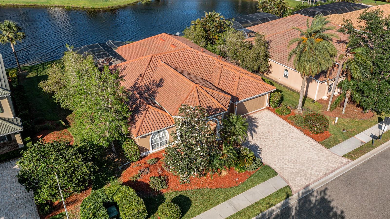
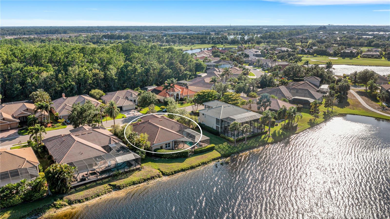
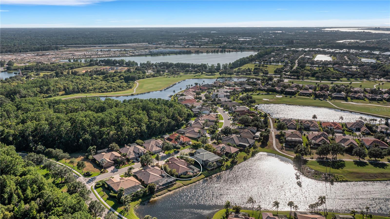
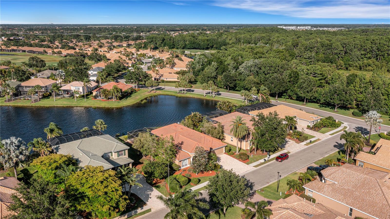
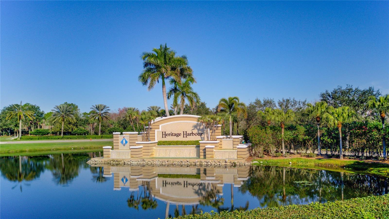
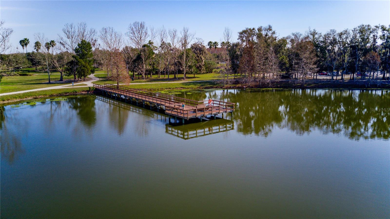
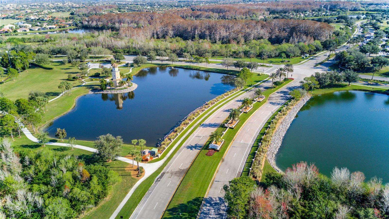
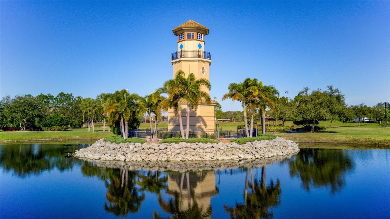

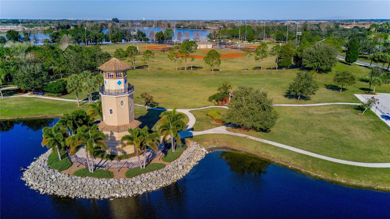

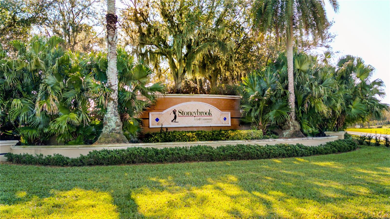
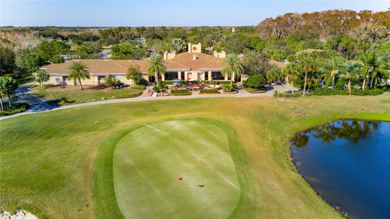
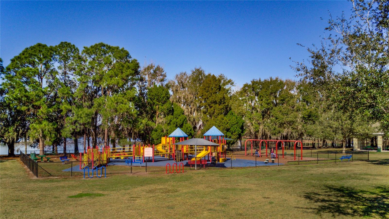
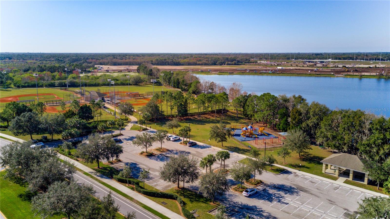

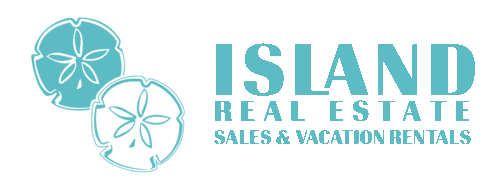
Agent's Comments
PRICE IMPROVEMENT! Welcome to this TURNKEY charming estate in Stoneybrook, Lakewood Ranch! A rare opportunity to own a view like this!!! You can change interior features of a home but you can’t change the lot it’s sitting on! This home has all the upgrades including new AC units, new pump and motor for the pool which is heated with gas, remote control hurricane shutters, central vac, all new GE stainless appliances in the kitchen and too many features to list! You have to see it for yourself! This 4 bedroom + den home has been exceptionally designed, has plenty of space, and offers all the modern features you are looking for. As you enter this remarkable home through the glass double doors, the stunning foyer is sure to impress. To your left is an office with custom built ins and under cabinet lighting. Ample storage for your work from home lifestyle. To your right is the formal dining room with a fabulous mural, high arched window & tray ceiling. The formal living room has detailed tray ceilings, gas fireplace and large glass doors that lead to the pool. On cool Florida evenings this is the perfect spot to curl up with a blanket and a cup of tea for a quiet retreat. In the heart of this home you will find the spacious gourmet kitchen with expansive counter space, built in gas cooktop with hood, combination wall oven/microwave and large pantry just next to the planning desk. The breakfast nook is designed with walls of windows so you never have to miss out on your amazing view. Additional seating around the island will provide a great place to enjoy a snack. The kitchen overlooks the gathering room with windows galore bringing in tons of natural light and more space for entertaining. Make indoor-outdoor living a reality with sliding glass doors leading to the covered lanai. Enjoy soaking up the sunshine or go for a swim in the heated, self cleaning pool! Plan your evening BBQ on the screened in outdoor area which boasts a spa with a fountain, a built in grill and spacious seating areas to overlook the expansive lake behind the property. Mature landscaping adds to the privacy making this feel like the true resort it is. The split floor plan adds to the appeal of this unique home creating wonderful privacy for you and for your family or guests. The wet bar area is an ideal spot for preparing that cup of steaming hot coffee first thing in the morning or evening cocktail. The master suite includes a large spa-style bathroom with an impressive vanity and dual sinks, soaking tub, tiled shower and a large walk-in closet! All three additional bedrooms have big windows, great closet space and easy access to a full bath. Attached is a spacious 3 car garage and entrance to the full laundry room with washer, dryer and sink. Store everything from laundry soap to Costco sized paper towels in the abundant custom cabinetry and additional closet in this room. Conveniently located to beaches, UTC, and I-75, nearby you can enjoy miles of pristine trails and sparkling lakes, and highly rated schools, shopping and restaurants. Heritage Harbour Golf Club & Eatery is an 18 hole golf course with no mandatory golf fees (pay as you play or memberships available), and community amenities including a fitness center, pools and spa, tennis, pickleball, volleyball, basketball, dog parks, bocce ball, and so much more. The dreamy Florida lifestyle can be a reality for you at 7511 Camden Harbour Drive! Make your appointment today!
*Listing provided courtesy of the MLS.