Mobile Toggle
-
Vacation Rentals
- Anna Maria Island House Rentals
- Anna Maria Island Condo Rentals
- Anna Maria Island Beach Front
- Waterfront Rentals
- Dog Friendly Rentals
- Private Pool
- Vacation Rentals by Name
- Holmes Beach Vacation Rentals
- Anna Maria City Vacation Rentals
- Bradenton Beach Rentals
- Last Minute Deals
- Availability Search
- 1 Bedroom Rentals
- 2 Bedroom Rentals
- 3 Bedroom Rentals
- 4 Bedroom Rentals
- 5 Bedroom Rentals
- 6 Bedroom Rentals
- 7 Bedroom Rentals
- Hotels & Resorts
- Real Estate
- Things to Do
- Planning Your Trip
- Contact Us
2804 - 46TH - PALMETTO
$489,000
MLS#: A4567806
Property Type: Residential
Address: 2804 46TH
City / Zip: PALMETTO, FL 34221
Area: PALMETTO
County: Manatee
Neighborhood: SUGAR MILL LAKES
Bedrooms: 4
Bathrooms: 2
Heated Sq Ft: 2,489
Acres: 0.32
Year Built: 2011
Zoning: RES
Date Listed: 04/24/2023
POA Fees: 220
Interior Features
- Air Conditioning: Central Air
- Appliances: Dishwasher, Disposal, Dryer, Electric Water Heater, Microwave, Range, Refrigerator, Washer
- Floor Covering: Laminate, Tile
- Heating: Electric
- Interior Features: Ceiling Fans(s), High Ceilings, Living Room/Dining Room Combo, Master Bedroom Main Floor, Solid Wood Cabinets, Split Bedroom, Thermostat, Window Treatments
- Water: Public
Exterior Features
- Foundation: Slab
- Garage: GarageSpaces : 2
- Parking: Driveway, Garage Door Opener, Ground Level
- Roof: Shingle
- Sewer/Septic: Public Sewer
- Style: Single Family Residence
Additional Features
- County: Manatee
- Status Date: 2023-07-12
- Year Built: 2011
- Zoning: RES
Inquire
Want To Know More About This Listing?
Listings provided courtesy of the MLS.

Information deemed reliable but not guaranteed. Listings come from many brokers and not all listings from My Florida Regional MLS DBA Stellar MLS may be visible on this site.
Copyright © 2025 My Florida Regional MLS DBA Stellar MLS - All Rights Reserved

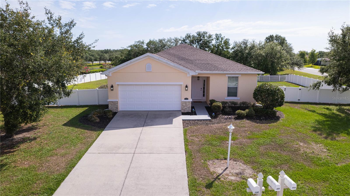
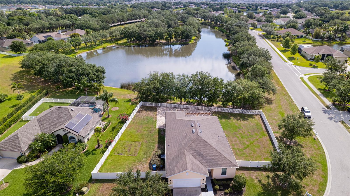
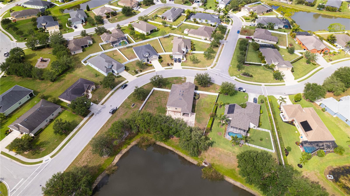
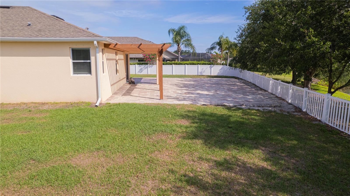
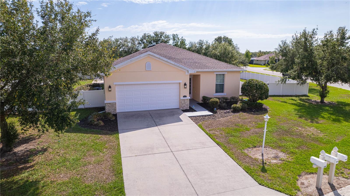
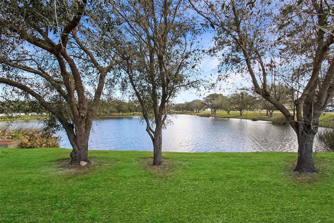
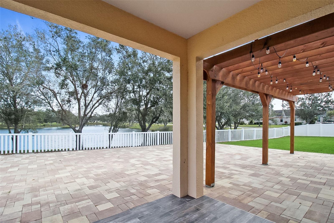
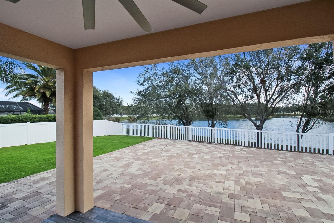
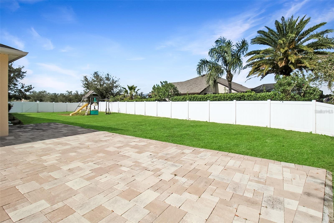
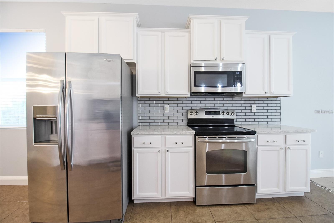
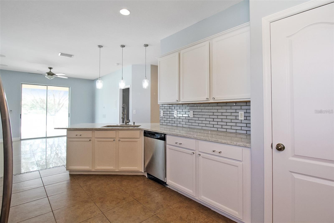
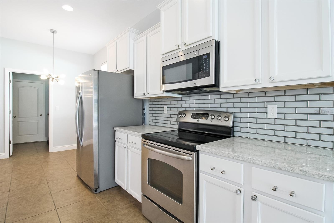
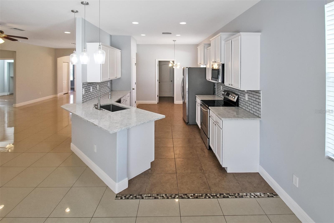
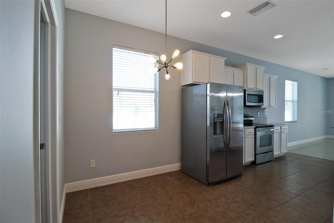
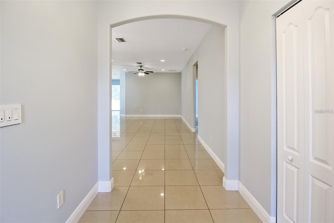
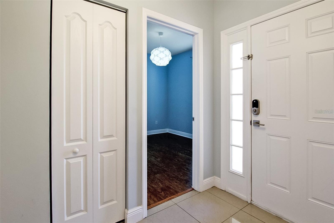
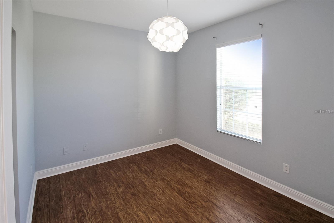
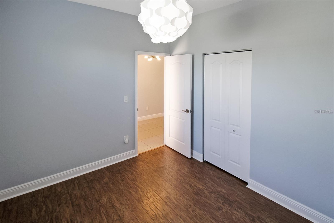
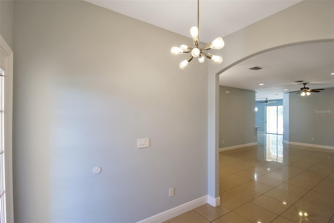
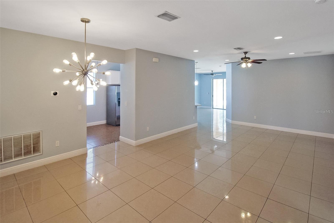
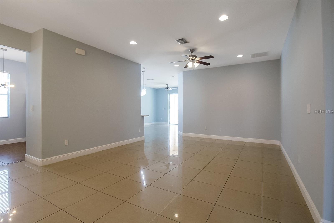
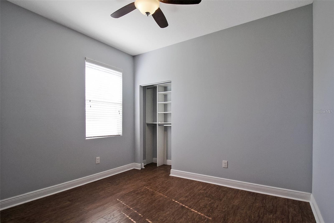
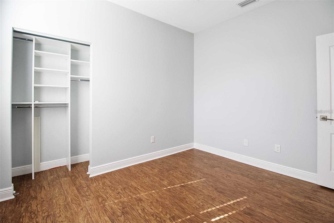
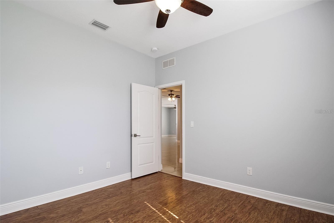
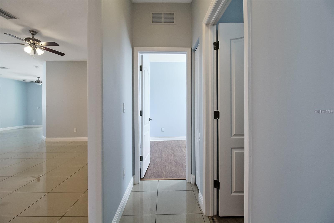
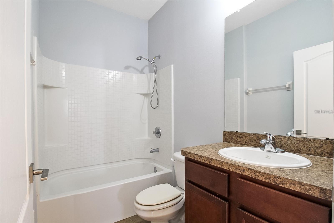
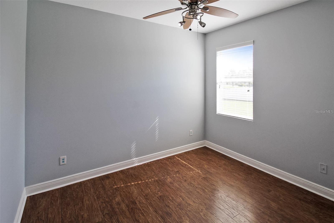
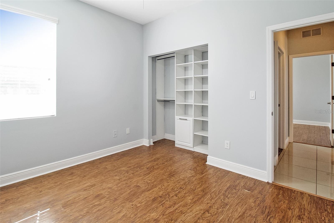
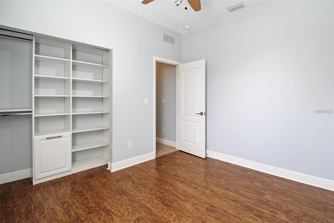
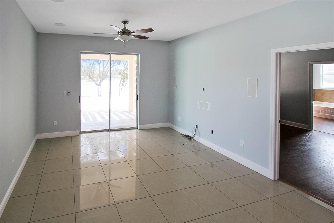
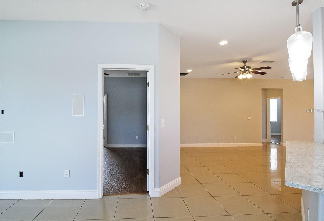
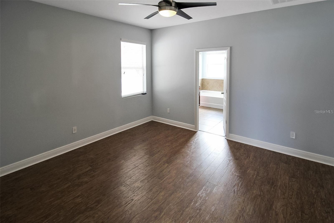

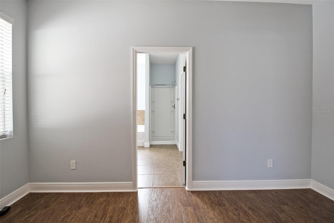
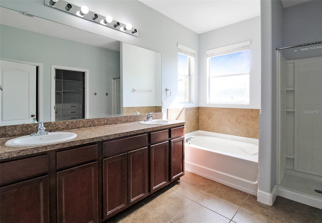
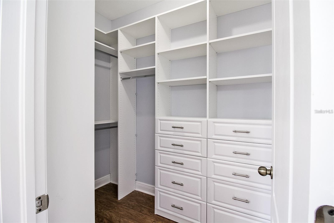
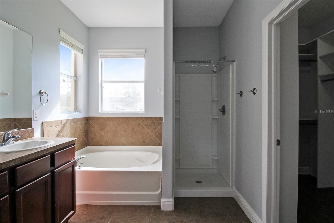
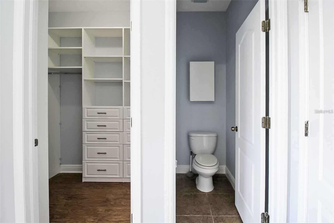
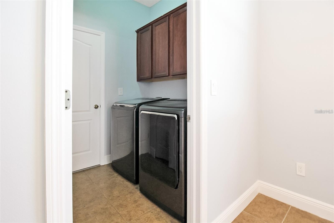
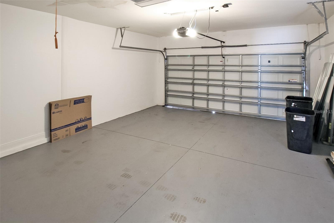
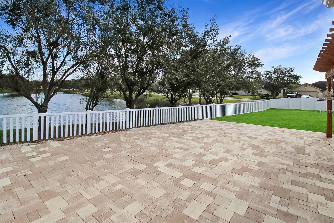
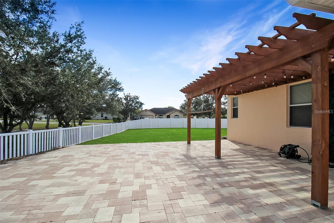
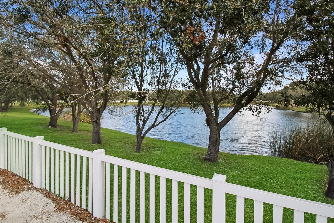
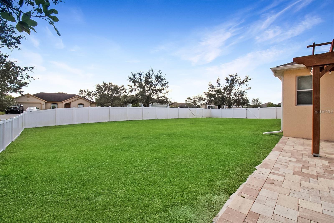
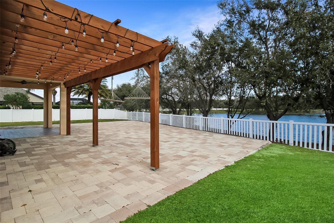
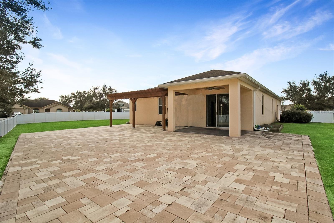
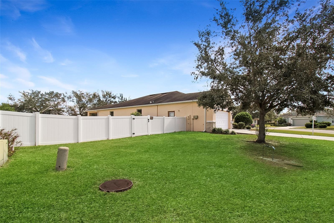
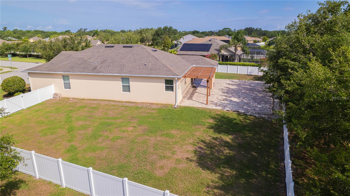
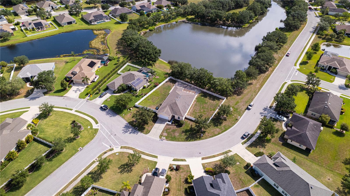
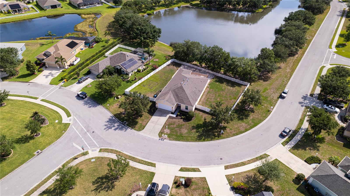
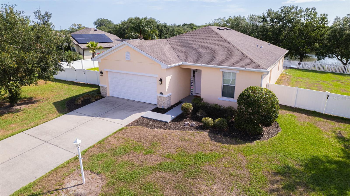
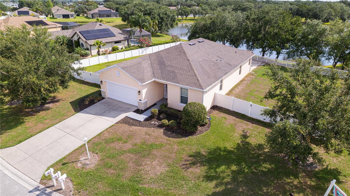
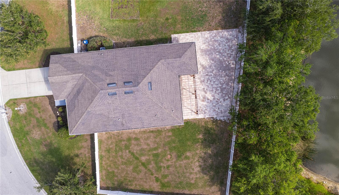
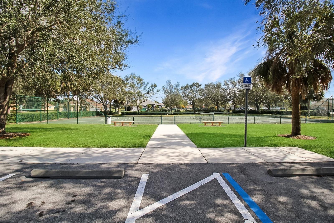
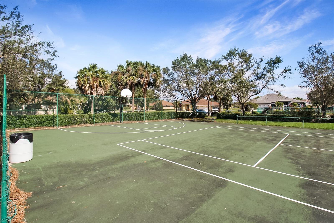
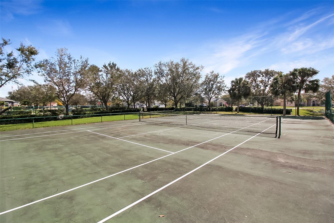
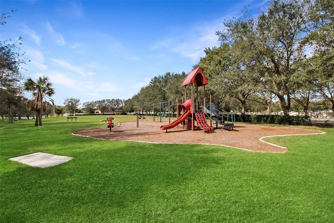
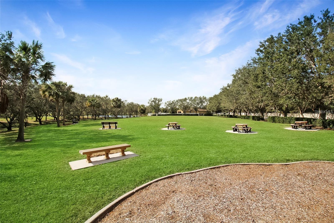
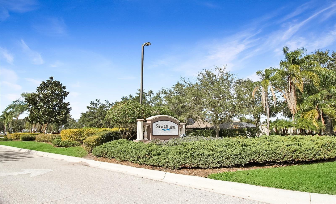


Agent's Comments
Look no further! This spacious executive home in Palmetto, in the highly desirable community of Sugar Mill Lakes offers serene pond view and oversized backyard perfect for entertaining and relaxation! Oversized lot has plenty of room for you to build the pool of your dreams and is completely fenced for ultimate privacy. This 4 bedroom, 2 bathroom, 2-car garage home has an open floor-plan and vaulted ceilings, combining the living room, formal dining room, and the kitchen area; perfect for family gatherings. Kitchen has breakfast bar and plenty of cabinets and counter space. This home has windows and sliders that provide so much natural light and breathtaking views of the backyard pond. The home boasts a split floor-plan, with a guest bedroom and the primary suite being located on one side of the house. The primary suite offers a walk-in closet, double vanity sinks, garden tub and walk in shower. On the other side of the home are two more bedrooms and a shared bathroom. Upgrades include stainless steel appliances in the kitchen, tile and laminate flooring throughout, indoor laundry room with washer and dryer. There is a large fully paved outdoor patio area with plenty of space for lounge chairs and outdoor dining. The community has a park, playground, basketball and tennis courts. Convenient to US 41, US 301 and I-75 and only minutes from St. Petersburg, Downtown Bradenton, Sarasota and the Gulf Beaches. If you enjoy to shop, the Ellenton Premium Outlets are only 3 miles away! Very low HOA fees and no CDD. Look no further! This spacious executive home in Palmetto, in the highly desirable community of Sugar Mill Lakes offers serene pond view and oversized backyard perfect for entertaining and relaxation! Oversized lot has plenty of room for you to build the pool of your dreams and is completely fenced for ultimate privacy. This 4 bedroom, 2 bathroom, 2-car garage home has an open floor-plan and vaulted ceilings, combining the living room, formal dining room, and the kitchen area; perfect for family gatherings. Kitchen has breakfast bar and plenty of cabinets and counter space. This home has windows and sliders that provide so much natural light and breathtaking views of the backyard pond. The home boasts a split floor-plan, with a guest bedroom and the primary suite being located on one side of the house. The primary suite offers a walk-in closet, double vanity sinks, garden tub and walk in shower. On the other side of the home are two more bedrooms and a shared bathroom. Upgrades include stainless steel appliances in the kitchen, tile and laminate flooring throughout, indoor laundry room with washer and dryer. There is a large fully paved outdoor patio area with plenty of space for lounge chairs and outdoor dining. The community has a park, playground, basketball and tennis courts. Convenient to US 41, US 301 and I-75 and only minutes from St. Petersburg, Downtown Bradenton, Sarasota and the Gulf Beaches. If you enjoy to shop, the Ellenton Premium Outlets are only 3 miles away! Very low HOA fees and no CDD.
*Listing provided courtesy of the MLS.