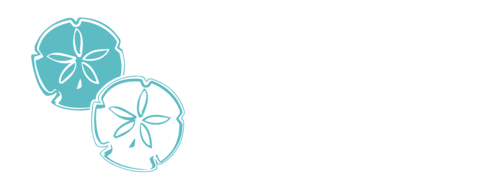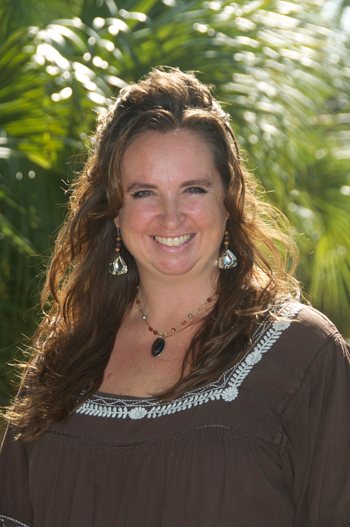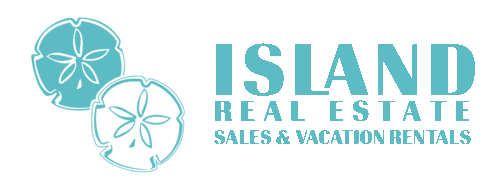Mobile Toggle
-
Vacation Rentals
- Availability Search
- Last Minute Deals
- Vacation Rentals by Name
- Beach Front
- Waterfront Rentals
- Holmes Beach Vacation Rentals
- Anna Maria Island Vacation Rentals
- Bradenton Beach Rentals
- Dog Friendly Rentals
- Private Pool
- House Rentals
- Anna Maria Island Condo Rentals
- 1 Bedroom Rentals
- 2 Bedroom Rentals
- 3 Bedroom Rentals
- 4 Bedroom Rentals
- 5 Bedroom Rentals
- 6 Bedroom Rentals
- 7 Bedroom Rentals
- Hotels & Resorts
- Real Estate
- Things to Do
- Planning Your Trip
- Contact Us
1010 - 143RD - BRADENTON
$1,175,000
MLS#: A4583643
Property Type: Residential
Address: 1010 143RD
City / Zip: BRADENTON, FL 34212
County: Manatee
Neighborhood: WINDING RIVER
Bedrooms: 4
Bathrooms: 3
Heated Sq Ft: 4,779
Acres: 0.5
Stories: 1
Year Built: 2010
Zoning: PDR
Date Listed: 11/24/2023
POA Fees: 833
Interior Features
- Air Conditioning: Central Air, Zoned
- Appliances: Bar Fridge, Built-In Oven, Convection Oven, Cooktop, Dishwasher, Disposal, Dryer, Electric Water Heater, Microwave, Refrigerator, Washer, Water Filtration System, Water Softener
- Floor Covering: Carpet, Ceramic Tile, Hardwood
- Heating: Electric, Solar
- Interior Features: Built-in Features, Ceiling Fans(s), Crown Molding, Eat-in Kitchen, High Ceilings, Kitchen/Family Room Combo, Primary Bedroom Main Floor, Smart Home, Solid Surface Counters, Solid Wood Cabinets, Split Bedroom, Tray Ceiling(s), Walk-In Closet(s), Window Treatments
- Water: Canal/Lake For Irrigation,Public
Exterior Features
- Foundation: Slab
- Garage: GarageSpaces : 4
- Rool Type: Child Safety Fence, Heated, In Ground, Lighting, Outside Bath Access, Screen Enclosure
- Roof: Concrete, Tile
- Sewer/Septic: Public Sewer
- Style: Single Family Residence
Additional Features
- County: Manatee
- Status Date: 2023-12-15
- Year Built: 2010
- Zoning: PDR
Inquire
Want To Know More About This Listing?
Listings provided courtesy of the MLS.

Information deemed reliable but not guaranteed. Listings come from many brokers and not all listings from My Florida Regional MLS DBA Stellar MLS may be visible on this site.
Copyright © 2025 My Florida Regional MLS DBA Stellar MLS - All Rights Reserved





























































Agent's Comments
One or more photo(s) has been virtually staged. NEW! ADDITIONAL $20K CONCESSION AT CLOSING FOR PAINT, CLOSING COSTS OR BUY DOWN POINTS!! Welcome the holidays and new year in this gem, immaculately kept and move in ready! This stunning home at Winding River, a waterfront boating community spanning 107 acres with only 62 exclusive homes. Live out your Florida dream in this custom-built home by premiere builder, Johnson Homes. Situated on a beautifully landscaped ½ acre of serenity, this home is a masterful blend of elegant style, technology, energy efficiency, home safety, and abundant space for living and entertaining. To highlight some of the extraordinary features: Grid connected fully owned (not leased) Solar rooftop electrical system for entire home and heated pool-save on your electric bill every month! Insulated 16 feet by 8 feet garage doors. A 220Volt electrical plug at garage, can be used for EV charging. Impact insulated Low E glass in windows and sliding glass doors, no hurricane shutters needed!! Trane home control with Alexa home integration, HVAC includes 2 units with 2 zones and Wi-fi thermostats. Full house Water filtration and softener system. R-11 insulation in all interior walls for sound proofing. Attic access stairs at garage with storage flooring (see attached additional features). A spacious and welcoming 3,100 sq ft of living area with 4 bedrooms, 3 bathrooms, a formal dining room, a great room which features a built-in bar with wine cooler, fireplace and trey ceiling, an extensive open concept kitchen and family room, a private office space and a bonus room. The large open concept kitchen which flows into a generous and airy family room, allows for your inner chef to flourish, and even invite some assistant cooks. The kitchen is beautifully appointed and functional with 42” upper cabinets and quartz countertops. Be extravagant on your holiday cooking with a double oven, plus an INDUCTION cooktop, and Stainless appliances. The oversized master suite is a perfect retreat with a trey ceiling and crown molding, dual walk-in closets and a luxurious ensuite bath that features a soaking tub and a large walk-in shower. This home is elegantly appointed with trey ceilings, crown molding, tile feature walls and 17” x 17” tile throughout the home. The 8 ft sliding glass doors invite in the light throughout the living and family rooms and beautifully connect the indoor space with the outdoor living and entertainment space. Step into your 1,308 sq ft outdoor entertainment oasis with sizeable, covered patio areas for your sitting and eating enjoyment, and a custom outdoor kitchen. See yourself arriving at your home on an expansive brick paved driveway into a 4 Car Garage with 8 ft doors. This elegant driveway offers incredible parking space for your guests and family when entertaining. As a resident of Winding River, you will be able enjoy a private boat launch with access to the Manatee River, Tampa Bay, and the Gulf. The community is Maintenance-Free and includes all lawn care, fertilization, and water irrigation. It is conveniently located near restaurants, shops, Costco, excellent medical care, and K-12 schools. A short 30-60 min drive to Anna Maria Island, Gulf beaches, NFL, MLB, NHL games in Tampa/St Pete area. Come and attain your Florida lifestyle dream!
*Listing provided courtesy of the MLS.