Mobile Toggle
-
Vacation Rentals
- Anna Maria Island House Rentals
- Anna Maria Island Condo Rentals
- Anna Maria Island Beach Front
- Waterfront Rentals
- Dog Friendly Rentals
- Private Pool
- Vacation Rentals by Name
- Holmes Beach Vacation Rentals
- Anna Maria City Vacation Rentals
- Bradenton Beach Rentals
- Last Minute Deals
- Availability Search
- 1 Bedroom Rentals
- 2 Bedroom Rentals
- 3 Bedroom Rentals
- 4 Bedroom Rentals
- 5 Bedroom Rentals
- 6 Bedroom Rentals
- 7 Bedroom Rentals
- Hotels & Resorts
- Real Estate
- Things to Do
- Planning Your Trip
- Contact Us
420 - RIVER CRANE - BRADENTON
$775,000
MLS#: A4594817
Property Type: Residential
Address: 420 RIVER CRANE
City / Zip: BRADENTON, FL 34212
County: Manatee
Neighborhood: RIVER STRAND
Bedrooms: 4
Bathrooms: 2
1/2 Bathrooms: 1
Heated Sq Ft: 3,641
Acres: 0.22
Stories: 1
Year Built: 2008
Zoning: PDMU
Date Listed: 05/28/2024
POA Fees: 1848
Date Sold: 02/22/2024
Interior Features
- Air Conditioning: Central Air
- Appliances: Built-In Oven, Cooktop, Dishwasher, Disposal, Dryer, Microwave, Other, Range Hood, Refrigerator, Tankless Water Heater, Washer, Water Filtration System
- Floor Covering: Ceramic Tile, Hardwood
- Heating: Central, Heat Pump
- Interior Features: Ceiling Fans(s), Eat-in Kitchen, High Ceilings, Kitchen/Family Room Combo, Primary Bedroom Main Floor, Split Bedroom, Thermostat, Tray Ceiling(s), Walk-In Closet(s), Window Treatments
- Water: Public
Exterior Features
- Foundation: Slab
- Garage: GarageSpaces : 3
- Rool Type: Heated, In Ground, Screen Enclosure
- Roof: Tile
- Sewer/Septic: Public Sewer
- Style: Single Family Residence
Additional Features
- County: Manatee
- Status Date: 2024-07-23
- Year Built: 2008
- Zoning: PDMU
Inquire
Want To Know More About This Listing?
Listings provided courtesy of the MLS.

Information deemed reliable but not guaranteed. Listings come from many brokers and not all listings from My Florida Regional MLS DBA Stellar MLS may be visible on this site.
Copyright © 2025 My Florida Regional MLS DBA Stellar MLS - All Rights Reserved
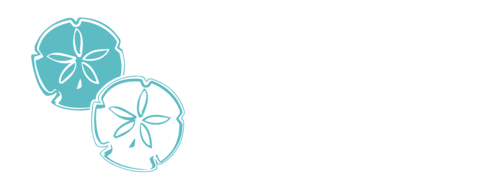
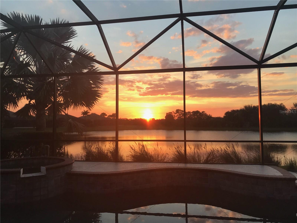
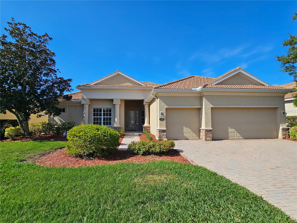
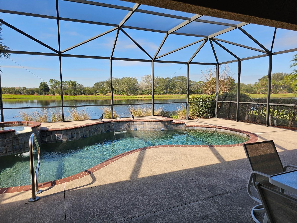
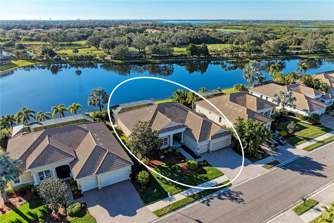
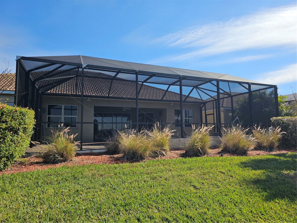
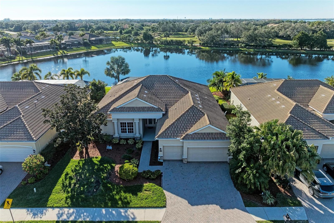
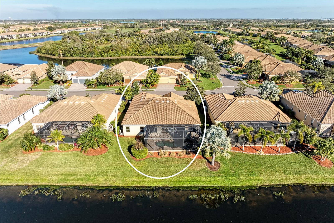
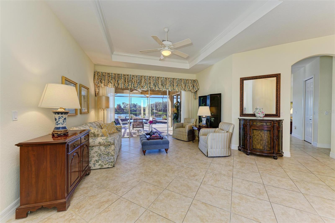
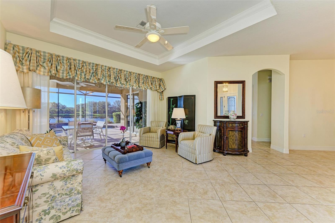
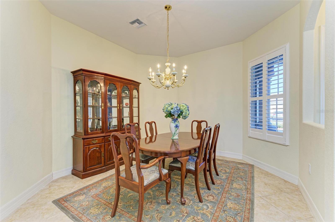
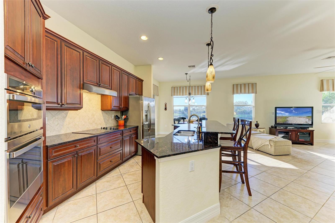
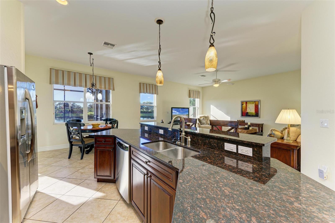
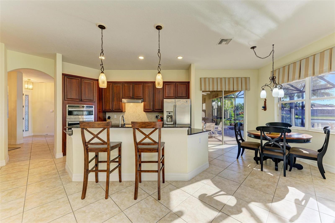
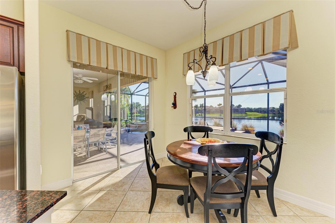
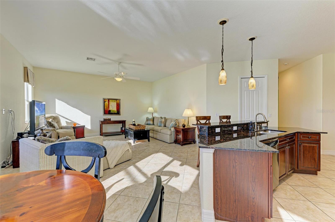
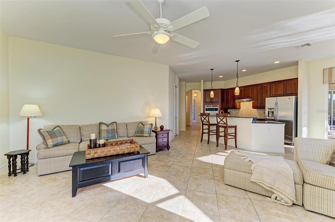
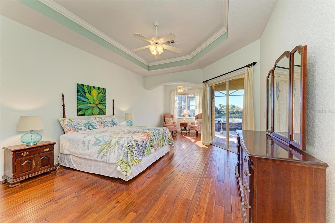
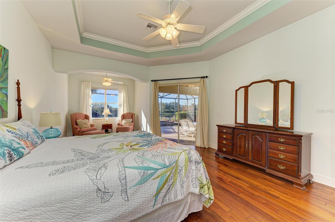
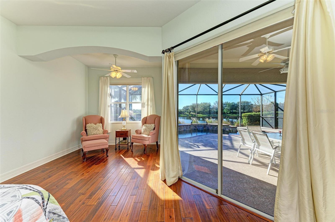
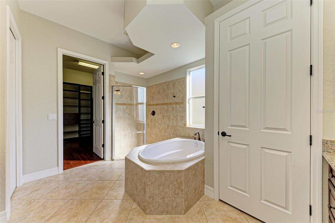
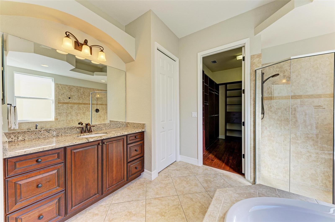
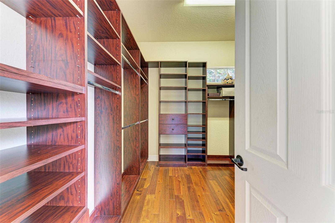
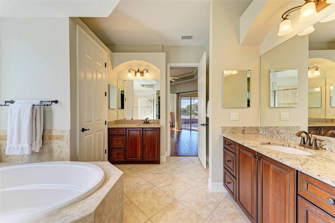
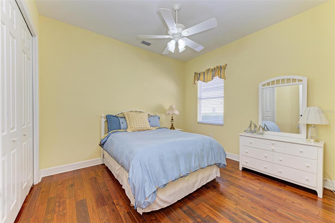
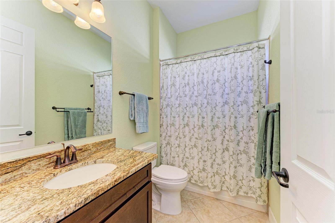
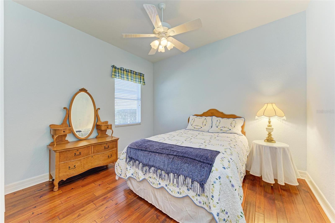
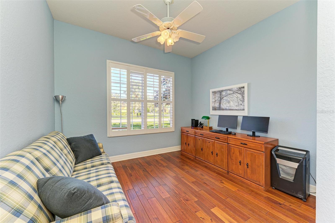
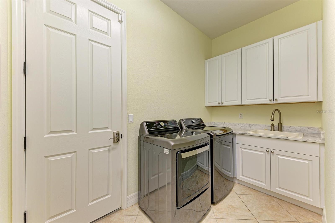
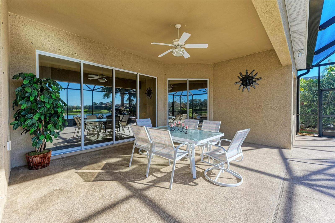
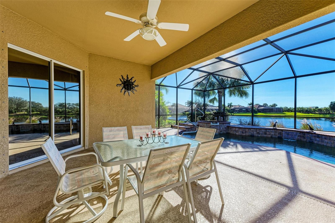
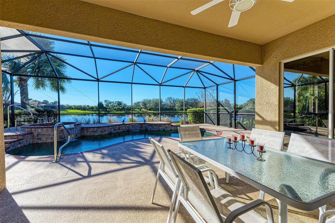
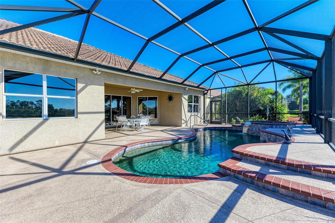
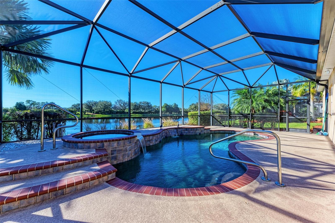
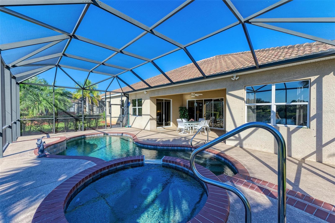
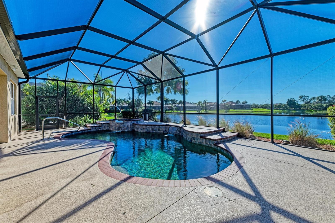
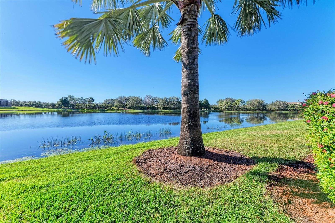
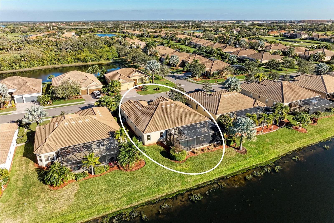
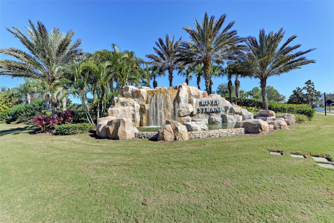
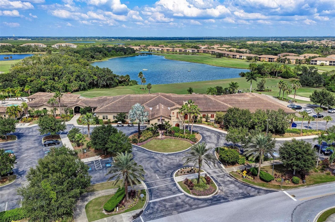
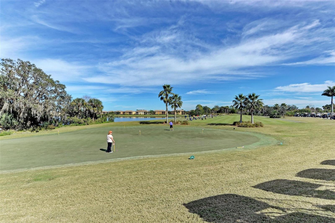
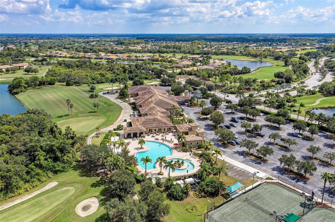
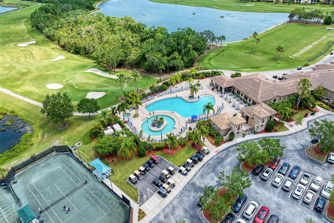
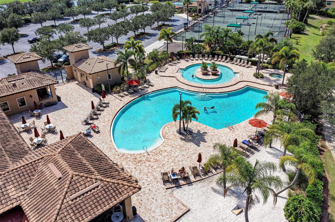
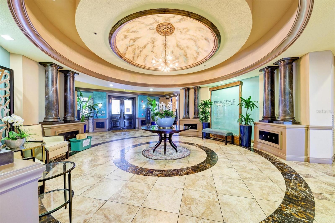
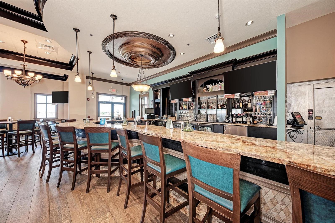
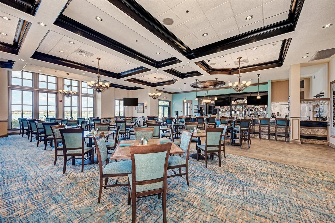
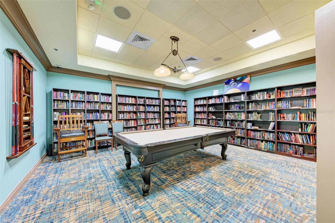
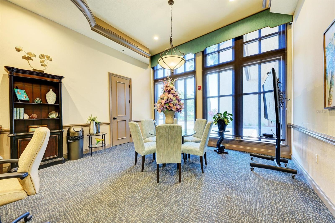
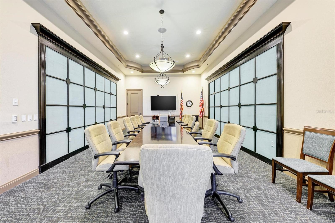
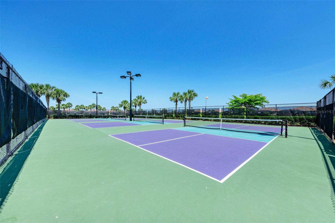
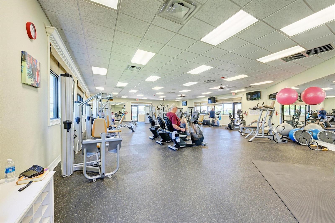
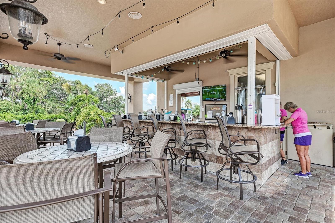
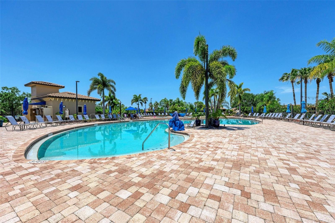
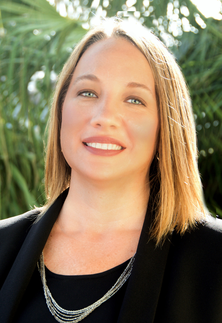
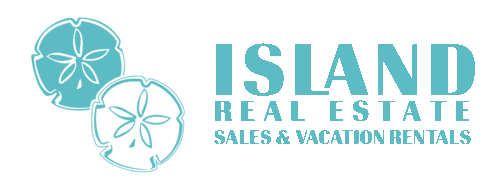
Agent's Comments
REDUCED BY $25,000! SELLER SAYS BRING OFFERS! Ready to sell now. This GOLF DEEDED, Bayhill 2662 floor plan, offers one of the best pond views in River Strand! The moment you enter, an incredible view of the expansive pond beyond your living room, lanai, family room, kitchen and primary bedroom offers tranquility, coupled with romantic sunsets shimmering on the pond every evening. Boasting nearly 2700 sq. ft. indoors, 4 bedrooms, 2 ½ baths and 3-car garage with some ceiling storage. The pool and spa have Pebble Tec finish and feature two waterfalls that add to the ambience. The primary bedroom offers a sitting area 9.5' x 7.6' with sliding glass doors giving you direct access your spa as the sun is setting. Custom built-ins in the spacious walk-in closet with cherry wood flooring provides ample area for your wardrobe. Plus, there is a locked drawer to secure important documents, jewelry etc. This bedroom has an ensuite bathroom with separate double sinks, shower and garden tub. What about updates? Kitchen has a brand new oven and microwave. Heat pump was new in 12/2023. The following are upgrades that most homes do not offer, i.e., Halo whole house water purifier and tankless water heater. Flaunting the best of both worlds, an open concept kitchen provides informal dining area as well as island bar seating that is open to the family room for casual gatherings. Separate living and dining rooms for larger or more formal occasions are near the foyer; there is something for all occasions. The centrally located, perfectly sized kitchen has granite countertops, richly colored cabinetry with slide out build-ins, stainless steel appliances, and walk-in pantry. Meanwhile, entirely separate utility room and its ample storage makes laundry a breeze. Architectural details like high ceilings and tray ceilings add a touch of sophistication, and high-end cherry wood flooring in all four bedrooms enhances the home's warmth and allure. The split bedroom plan ensures privacy, each bedroom generously equipped with built-ins for convenient storage. One guest room, versatile as an office or den, features an adjacent half bath for added convenience. From glass doors, step into your private oasis – a large lanai, pool and spa with paver brick patio offers plenty of space for outdoor cooking and dining as well as multiple seating configurations - all screened to create an inviting space for entertaining or peaceful retreats. Last but not least, this remarkable home features hurricane shutters to protect it all. River Strand is a beautiful, gated community renowned for its recently redesigned Arthur Hills golf course. Other outstanding community amenities include lighted tennis and 8 pickleball courts, a Tuscan-inspired 39,000 square-foot clubhouse with restaurant, state-of-the-art fitness center, resort-style and resistance exercise pools, billiards, card rooms, and more!! Conveniently located near I-75, there is easy access to additional dining, entertainment, and shopping, and let’s not forget the beautiful Gulf Coast beaches! Furthermore, with three international airports within easy reach, the possibilities are virtually endless. Don't miss the chance to make this dream home yours! Schedule an appointment today and begin a life of luxury and tranquility in River Strand.
*Listing provided courtesy of the MLS.